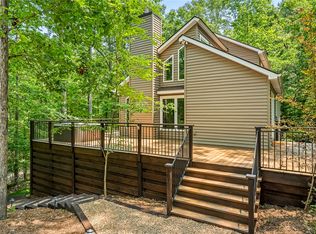If you enjoy privacy, a low maintenance yard, and nature, this charming custom-built home is for you. Hardwoods on main floor, finished lower level, workshop, oversized garage, and more. Front porch leads to lovely front door, foyer, and open living area with vaulted ceiling and fireplace. Dining room opens to kitchen and leads to a screened porch for your morning coffee, then to a two-level deck which overlooks the private back yard. Large kitchen with custom cherry cabinets, bookshelves, desk, breakfast area with a wall of windows looking out to the tree fille back. Kitchen has lots of cabinet space and granite counters as well as an island with a vegetable sink. Five burner gas stove, double oven, microwave, disposal, new dish washer, make for a cook's dream. Master on the main with one walk in closet and one regular closet. Spacious master bath with garden tub and separate 5-foot shower. Laundry with washer and dryer, shelves, utility sink, are on main level along with a powder room and linen closet. Lower level includes two more bedrooms, each with large walk-in closet. There is a full bath and a family room with refrigerator, microwave, cabinets, and bar sink. Walk out of the family room to a patio via French doors. The lower level also includes a workshop and a storage room. The two-car garage is insulated and has storage space overhead. Convenient to Clemson, shopping, and schools. A lot to offer in a desirable location!
This property is off market, which means it's not currently listed for sale or rent on Zillow. This may be different from what's available on other websites or public sources.

