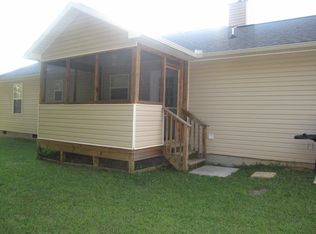Closed
$305,000
282 Walnut Ln, Corryton, TN 37721
3beds
1,516sqft
Single Family Residence, Residential
Built in 2003
1 Acres Lot
$333,500 Zestimate®
$201/sqft
$1,816 Estimated rent
Home value
$333,500
$317,000 - $350,000
$1,816/mo
Zestimate® history
Loading...
Owner options
Explore your selling options
What's special
Welcome to 282 Walnut Drive, a charming ranch-style abode nestled in the heart of 37721. This delightful 3-bedroom, 2-bathroom home is a haven of comfort and convenience.
Step into the inviting living space, adorned with warm natural light that dances across the beautiful LVP floors. The open floor plan seamlessly connects the living room, dining area, and kitchen, creating a perfect space for entertaining guests or enjoying cozy family evenings.
The primary bedroom is a serene retreat, featuring generous closet space and an ensuite bathroom for added privacy and convenience. Two additional well-appointed bedrooms offer versatility for a home office, guest rooms, or personal hobbies.
Step outside to the expansive backyard, a haven for relaxation and outdoor activities. The lush greenery and ample space provide endless possibilities for gardening, entertaining, or simply enjoying the fresh air.
Located in a sought-after neighborhood, this home offers the perfect blend of tranquility and accessibility. Close proximity to local amenities, schools, parks, and entertainment ensures a lifestyle of ease and convenience for you and your family.
Don't miss the opportunity to make 282 Walnut Drive your new home sweet home—a perfect combination of comfort, style, and functionality awaits you in this lovely ranch-style abode. Schedule your visit today and envision the possibilities of a life well-lived in this charming property!
Zillow last checked: 8 hours ago
Listing updated: February 12, 2026 at 12:32am
Listing Provided by:
Ruthie Lyons 865-588-3232,
Realty Executives Associates
Bought with:
Zack Beeler, 338551
The Real Estate Firm, Inc.
Source: RealTracs MLS as distributed by MLS GRID,MLS#: 3103568
Facts & features
Interior
Bedrooms & bathrooms
- Bedrooms: 3
- Bathrooms: 2
- Full bathrooms: 2
- Main level bedrooms: 3
Heating
- Central, Natural Gas
Cooling
- Central Air
Appliances
- Included: Dishwasher, Disposal, Microwave, Range, Refrigerator
- Laundry: Washer Hookup, Electric Dryer Hookup
Features
- Flooring: Carpet, Vinyl
- Basement: None,Crawl Space
- Number of fireplaces: 1
Interior area
- Total structure area: 1,516
- Total interior livable area: 1,516 sqft
- Finished area above ground: 1,516
Property
Parking
- Total spaces: 2
- Parking features: Garage
- Garage spaces: 2
Features
- Levels: One
- Stories: 1
- Patio & porch: Deck
Lot
- Size: 1 Acres
- Dimensions: 75 x 130
- Features: Level
- Topography: Level
Details
- Parcel number: 078O E 01800 000
- Special conditions: Standard
Construction
Type & style
- Home type: SingleFamily
- Architectural style: Traditional
- Property subtype: Single Family Residence, Residential
Materials
- Frame, Vinyl Siding
Condition
- New construction: No
- Year built: 2003
Utilities & green energy
- Utilities for property: Natural Gas Available
Community & neighborhood
Location
- Region: Corryton
- Subdivision: Hickory Meadows S/D
Price history
| Date | Event | Price |
|---|---|---|
| 1/19/2024 | Sold | $305,000-1.6%$201/sqft |
Source: | ||
| 12/8/2023 | Pending sale | $310,000$204/sqft |
Source: | ||
| 12/7/2023 | Price change | $310,000-1.6%$204/sqft |
Source: | ||
| 11/21/2023 | Listed for sale | $315,000+2150%$208/sqft |
Source: | ||
| 2/7/2017 | Listing removed | -- |
Source: Auction.com Report a problem | ||
Public tax history
| Year | Property taxes | Tax assessment |
|---|---|---|
| 2024 | $943 | $49,650 |
| 2023 | $943 +19.5% | $49,650 |
| 2022 | $789 +8.3% | $49,650 +45.8% |
Find assessor info on the county website
Neighborhood: 37721
Nearby schools
GreatSchools rating
- 4/10Luttrell Elementary SchoolGrades: PK-5Distance: 3.2 mi
- 4/10H Maynard Middle SchoolGrades: 6-8Distance: 5.1 mi
- 4/10Union County High SchoolGrades: 9-12Distance: 4.7 mi
Get pre-qualified for a loan
At Zillow Home Loans, we can pre-qualify you in as little as 5 minutes with no impact to your credit score.An equal housing lender. NMLS #10287.
