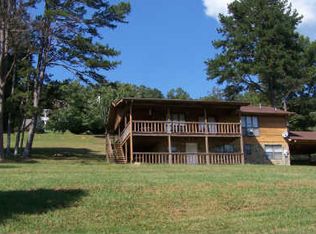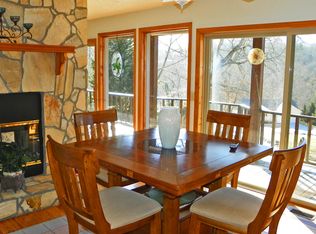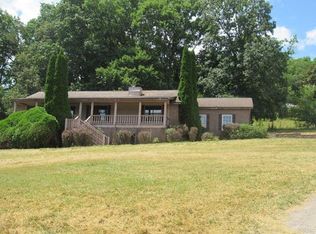Picture perfect panoramic USFS Mountain views from home and porch; end of road privacy & vista from every room. Well constructed, updated w. redundant heat sources & wired for generator. Great room & chef's kitchen. Layered, Cambria Quartz counter-tops; Stainless Elite appliances; Bosch Dishwasher; Double wall ovens; 5 burner Gas Cooktop & generous pantry! FP goes to the cathedral ceiling & a wood stove insert for heating efficiency. Wood ceilings & dormers for lots of light. Off DR screened-in porch for nice weather dining! Master BR on main w. lovely view & ensuite that is just stunning! Upstairs greets you with a large loft, 2 BRs, a Jack 'n Jill BA, rm for storage! Terrace level great room, a BR & full Bath & roomy study, storage & handy remote lighting. Oversized garage & 1/2 BA; pkg & space for an RV! Gas grill, fenced doggie run, Firepit, hot tub! This one you'll want to call home.
This property is off market, which means it's not currently listed for sale or rent on Zillow. This may be different from what's available on other websites or public sources.



