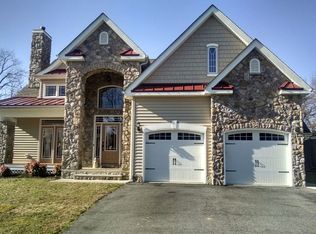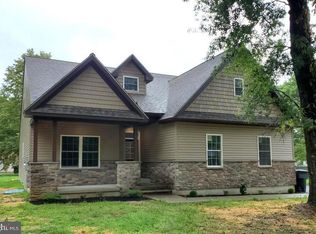REF# 12380. Stunning home located in Fox Meadows, an exclusive section of custom builds at the back of Fox Hall and overlooking the 12th tee of Maple Dale Country Club. Pull up to the meticulously maintained property to find every amenity you need for a comfortable and modern lifestyle. The wrap around front porch and detailed exterior lends charm to the front entrance. Inside, find new hardwood floors in the main floor living spaces. To one side is a spacious formal living room; to the other is a first floor bedroom (adjacent to a full bath!) that is currently used as an office. At the back of the home is the true showpiece: a truly gourmet kitchen with every amenity needed for cooking and entertaining. Custom cabinets, African granite, commercial level appliances, all in a space that was brilliantly redesigned from its original layout to allow for a unique island work and entertaining space. From the kitchen, step into the warm and inviting sunken family room, with exposed beams, built in cabinets, and cozy fireplace. Off the other side of the kitchen is the perfect space for formal gatherings: a huge dining room with loads of natural light that lends elegance to the space. Upstairs ? the quality and spaciousness continues. The luxury master suite is complete with walk in closet, sitting room, and full en-suite bath. Another full bath and three additional bedrooms round out the upstairs: including a MASSIVE 5th bedroom/bonus room that runs along an entire side of the house and includes its own back staircase to the first floor. To top it off, there is a spacious mud room, waterproofed unfinished basement, brand new all-weather deck, irrigation system, two car garage, dual zone HVAC. Enjoy the perfect blend of privacy and golf course views near the end of a quiet dead end street in this exclusive community- strategically located in West Dover with easy access to downtown, rural points west, and routes 1 and 13. This is a truly special property for discerning buyers, schedule your tour today.
This property is off market, which means it's not currently listed for sale or rent on Zillow. This may be different from what's available on other websites or public sources.


