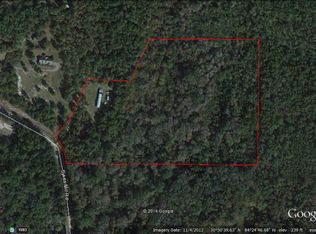Are you looking or Privacy and a Pool? This beautifully built custom home sitting on just over 22 acres has just that! Enjoy the long private driveway off of Sykes Mill Rd through the mature pine timber. Upon entering the front door, you are greeted by an open living room with a vaulted ceiling flooded with natural light. These will be newly re-fished hardwood floors. The open floor plan flows right over into the big kitchen area. With the split floor plan, the Master bedroom is off of the kitchen, putting the other two bedrooms and office on the other side of the living room to the left as you walk in the front door. As you walk out the back door, you enter into your very own back yard oasis with a fiberglass pool. NO LINER! There is a nice pool house that can also be used as a mother-in-law suite. The pole barn has plenty of room for vehicles and equipment. On the east side of the property, there is a small portion of the land that touches the Attapulgus Creek. (Buyer has an option to add an additional 11.34 acres to the property. Parcel ID 00440020F00) Come and see today!
This property is off market, which means it's not currently listed for sale or rent on Zillow. This may be different from what's available on other websites or public sources.

