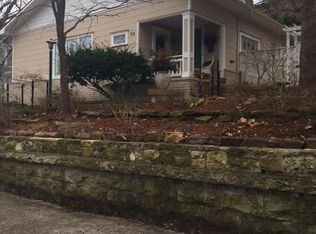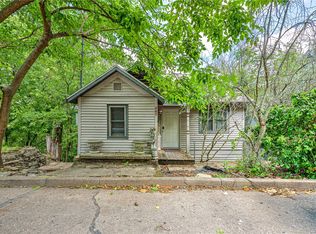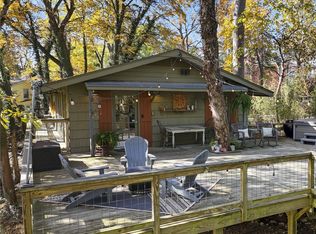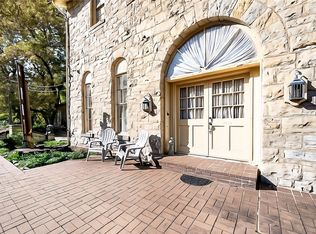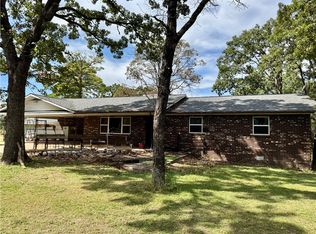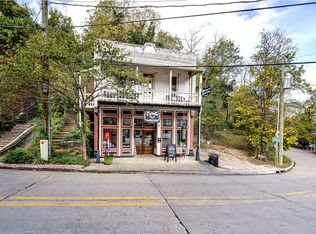Built in 1889 by JW Hill, The Rosalie has been featured in Architectural Digest, Southern Living & in so many advertisements & articles about Eureka Springs that we've lost count! It is a stunning example of Steamboat Gothic and Eastlake architecture & is listed in the National Register.
The Rosalie is licensed for tours & weddings for income potential. The sale includes several pieces of furniture including numerous antiques & two amazing floor-to-ceiling antique mirrors. Host weddings with the crystal punch & cake service items, as well as Rosalie pattern china & silverware. See the web site TheRosalie.com for numerous historic pictures & the history of The Rosalie.
5 BR, 2 BA, 2 Story Brick and Wood Exterior. Beautiful Victorian bathrooms, one with Jacuzzi heart-shaped tub & one with clawfoot tub. Huge pantry w/ lots of storage. Detached 20' X 14' workshop. Manmade "cave" used for storing equipment & supplies. Ornate original woodwork, doors & more! Koi Pond. Private patio. Off-street parking. OneOfAKind!
For sale
$624,500
282 Spring St, Eureka Springs, AR 72632
5beds
3,270sqft
Est.:
Single Family Residence
Built in 1889
0.3 Acres Lot
$-- Zestimate®
$191/sqft
$-- HOA
What's special
Koi pondVictorian bathroomsPrivate patioOff-street parkingOrnate original woodworkJacuzzi heart-shaped tubClawfoot tub
- 283 days |
- 1,114 |
- 46 |
Zillow last checked: 8 hours ago
Listing updated: February 02, 2026 at 10:30pm
Listed by:
Ralph Harvey support@listwithfreedom.com,
listwithfreedom.com 855-456-4945
Source: ArkansasOne MLS,MLS#: 1306810 Originating MLS: Northwest Arkansas Board of REALTORS MLS
Originating MLS: Northwest Arkansas Board of REALTORS MLS
Tour with a local agent
Facts & features
Interior
Bedrooms & bathrooms
- Bedrooms: 5
- Bathrooms: 2
- Full bathrooms: 2
Primary bedroom
- Level: Second
Bedroom
- Level: Second
Bedroom
- Level: Second
Bedroom
- Level: Second
Bedroom
- Level: Second
Dining room
- Level: Main
Family room
- Level: Main
Kitchen
- Level: Main
Living room
- Level: Main
Heating
- Central
Cooling
- Central Air
Appliances
- Included: Dishwasher, Gas Range, Gas Water Heater, Microwave, Refrigerator
Features
- None
- Flooring: Laminate, Simulated Wood, Tile
- Basement: Crawl Space
- Number of fireplaces: 1
- Fireplace features: Gas Log
Interior area
- Total structure area: 3,270
- Total interior livable area: 3,270 sqft
Video & virtual tour
Property
Features
- Levels: Two
- Stories: 2
- Patio & porch: Patio
- Exterior features: Gravel Driveway
- Pool features: None
- Fencing: Back Yard,Front Yard,Metal
- Waterfront features: None
Lot
- Size: 0.3 Acres
- Dimensions: 176 x 145 x 58 x 88
- Features: Level, None
Details
- Additional structures: None
- Parcel number: 92500473000
- Zoning description: Residential
- Special conditions: None
Construction
Type & style
- Home type: SingleFamily
- Property subtype: Single Family Residence
Materials
- Brick, Wood Siding
- Foundation: Crawlspace
- Roof: Shake,Wood
Condition
- New construction: No
- Year built: 1889
Utilities & green energy
- Utilities for property: Electricity Available, Natural Gas Available, Sewer Available
Community & HOA
Community
- Subdivision: Clayton Surv 38
Location
- Region: Eureka Springs
Financial & listing details
- Price per square foot: $191/sqft
- Tax assessed value: $711,950
- Annual tax amount: $3,637
- Date on market: 5/3/2025
- Cumulative days on market: 248 days
- Listing terms: ARM,Conventional,FHA,VA Loan
- Road surface type: Paved
Estimated market value
Not available
Estimated sales range
Not available
$3,203/mo
Price history
Price history
| Date | Event | Price |
|---|---|---|
| 9/13/2025 | Price change | $624,500-2.3%$191/sqft |
Source: | ||
| 9/9/2025 | Price change | $639,500-3.7%$196/sqft |
Source: | ||
| 5/19/2025 | Price change | $664,000-5%$203/sqft |
Source: | ||
| 5/3/2025 | Listed for sale | $699,000$214/sqft |
Source: | ||
| 5/3/2025 | Listing removed | -- |
Source: Owner Report a problem | ||
Public tax history
Public tax history
| Year | Property taxes | Tax assessment |
|---|---|---|
| 2024 | $3,637 -2% | $81,920 |
| 2023 | $3,712 -1.3% | $81,920 |
| 2022 | $3,762 -0.1% | $81,920 |
Find assessor info on the county website
BuyAbility℠ payment
Est. payment
$2,917/mo
Principal & interest
$2422
Property taxes
$276
Home insurance
$219
Climate risks
Neighborhood: 72632
Nearby schools
GreatSchools rating
- 8/10Eureka Springs Middle SchoolGrades: 5-8Distance: 2 mi
- 7/10Eureka Springs High SchoolGrades: 9-12Distance: 2.1 mi
- 8/10Eureka Springs Elementary SchoolGrades: PK-4Distance: 2.1 mi
Schools provided by the listing agent
- District: Eureka Springs
Source: ArkansasOne MLS. This data may not be complete. We recommend contacting the local school district to confirm school assignments for this home.
- Loading
- Loading
