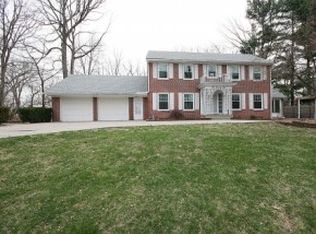Beautiful French Provincial with nearly 1.25 acres in an estate community that is bordered by Lake Decatur. This is a great opportunity to own a unique stately home that is unmatched. There are 4 bedrooms, including a main floor master with a large living suite area. There is also a main floor den with a 2nd fireplace with it's own bathroom and closet. The main floor offers many gathering areas including a bright sun porch room, family room and a large eat-in kitchen that opens to a cozy family area. The private back yard has a new basketball court, large patio and an in-ground pool. The pool has been totally updated with a new liner and electronic cover. The heating system is a work of art with a price tag to match. The new homeowner will truly appreciate this high tech system. Over $50,000 was put into the radiated floor system to ensure consistent heating and cooling. Wow!!! Nice Estate Home!!
This property is off market, which means it's not currently listed for sale or rent on Zillow. This may be different from what's available on other websites or public sources.
