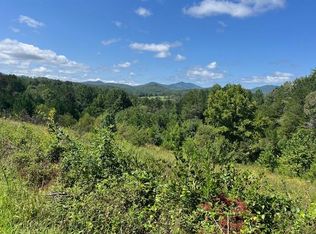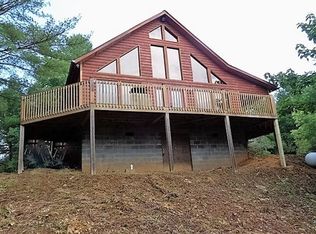Spacious creek front home on a large lot/3.39 acres. Gorgeous sunset views from the front porch as well an unobstructed dome of stars on clear nights. This home has everything you need on the main level including great room, kitchen, 3 bedrooms, 2 full baths, large pantry, laundry room, and 2 car garage. Master bedroom is spacious with large bathroom including garden tub and separate shower. Storage galore upstairs and down. Walkout basement has a separate concrete entrance and includes a full game room, another room that could be used for guests, a full bathroom, and huge open garage/workshop with 220 outlet and pipes for air hookups. Pet fenced area with doggy door access to kennel in uppe
This property is off market, which means it's not currently listed for sale or rent on Zillow. This may be different from what's available on other websites or public sources.


