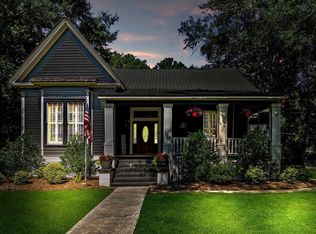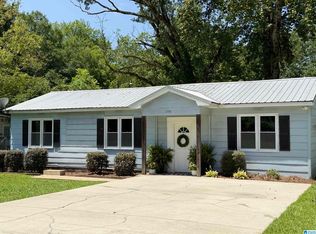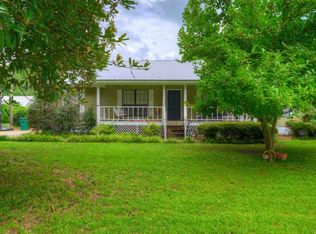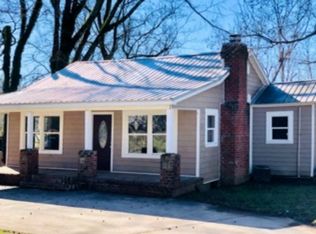Sold for $692,226
$692,226
282 Robinson St, Springville, AL 35146
5beds
3,270sqft
Single Family Residence
Built in 2025
0.48 Acres Lot
$692,500 Zestimate®
$212/sqft
$2,828 Estimated rent
Home value
$692,500
$589,000 - $817,000
$2,828/mo
Zestimate® history
Loading...
Owner options
Explore your selling options
What's special
Don't sleep on this rare opportunity to design your dream home where timeless charm meets modern living in the heart of downtown Springville. This proposed new construction embodies a classic plan, blending comfort and functionality. This 4 BR home features an inviting front porch for sipping coffee, greeting neighbors, or unwinding after a long day. The heart of the home is an open kitchen, connecting to the dining and living areas—ideal for gatherings or entertaining. The primary suite offers a peaceful retreat, while 3 more bedrooms provide ample space for family, guests, or a home office. The attached, 2 car side entrance garage is thoughtfully located at the back of the home and features lofted space for future expansion. This home offers the best of quiet country living with walkability to downtown boutique shops and Big Springs Park. Whether you're rocking on the front porch or relaxing on the private back patio, this home is designed for relaxation, connection, and convenience.
Zillow last checked: 8 hours ago
Listing updated: November 23, 2025 at 09:12am
Listed by:
Jonathan Hyatt CELL:2056179957,
Keller Williams
Bought with:
Shannon Smith
RE/MAX Marketplace
Source: GALMLS,MLS#: 21413723
Facts & features
Interior
Bedrooms & bathrooms
- Bedrooms: 5
- Bathrooms: 5
- Full bathrooms: 3
- 1/2 bathrooms: 2
Primary bedroom
- Level: First
Bedroom 1
- Level: First
Bedroom 2
- Level: First
Bedroom 3
- Level: First
Primary bathroom
- Level: First
Bathroom 1
- Level: First
Dining room
- Level: First
Kitchen
- Features: Stone Counters, Breakfast Bar, Kitchen Island, Pantry
- Level: First
Living room
- Level: First
Basement
- Area: 0
Heating
- Central, Electric
Cooling
- Central Air, Electric
Appliances
- Included: Dishwasher, Microwave, Stainless Steel Appliance(s), Stove-Electric, Electric Water Heater
- Laundry: Electric Dryer Hookup, Washer Hookup, Main Level, Laundry Room, Laundry (ROOM), Yes
Features
- Recessed Lighting, Split Bedroom, High Ceilings, Smooth Ceilings, Soaking Tub, Linen Closet, Separate Shower, Double Vanity, Shared Bath, Split Bedrooms, Tub/Shower Combo, Walk-In Closet(s), In-Law Floorplan
- Flooring: Laminate
- Attic: Pull Down Stairs,Yes
- Has fireplace: No
Interior area
- Total interior livable area: 3,270 sqft
- Finished area above ground: 3,270
- Finished area below ground: 0
Property
Parking
- Total spaces: 2
- Parking features: Attached, Driveway, Parking (MLVL), Garage Faces Side
- Attached garage spaces: 2
- Has uncovered spaces: Yes
Features
- Levels: One
- Stories: 1
- Patio & porch: Covered, Patio, Porch
- Pool features: None
- Has view: Yes
- View description: None
- Waterfront features: No
Lot
- Size: 0.48 Acres
- Features: Interior Lot
Details
- Parcel number: 1309310011039.000
- Special conditions: N/A
Construction
Type & style
- Home type: SingleFamily
- Property subtype: Single Family Residence
Materials
- Brick Over Foundation
- Foundation: Slab
Condition
- Year built: 2025
Utilities & green energy
- Water: Public
- Utilities for property: Sewer Connected
Community & neighborhood
Location
- Region: Springville
- Subdivision: Springville
Other
Other facts
- Price range: $692.2K - $692.2K
- Road surface type: Paved
Price history
| Date | Event | Price |
|---|---|---|
| 11/19/2025 | Sold | $692,226+66.8%$212/sqft |
Source: | ||
| 5/30/2025 | Contingent | $415,000$127/sqft |
Source: | ||
| 4/24/2025 | Price change | $415,000-1.2%$127/sqft |
Source: | ||
| 4/19/2025 | Price change | $419,900+1.2%$128/sqft |
Source: | ||
| 4/16/2025 | Price change | $415,000-2.4%$127/sqft |
Source: | ||
Public tax history
Tax history is unavailable.
Neighborhood: 35146
Nearby schools
GreatSchools rating
- 6/10Springville Elementary SchoolGrades: PK-5Distance: 0.5 mi
- 10/10Springville Middle SchoolGrades: 6-8Distance: 0.4 mi
- 10/10Springville High SchoolGrades: 9-12Distance: 2 mi
Schools provided by the listing agent
- Elementary: Springville
- Middle: Springville
- High: Springville
Source: GALMLS. This data may not be complete. We recommend contacting the local school district to confirm school assignments for this home.
Get a cash offer in 3 minutes
Find out how much your home could sell for in as little as 3 minutes with a no-obligation cash offer.
Estimated market value
$692,500



