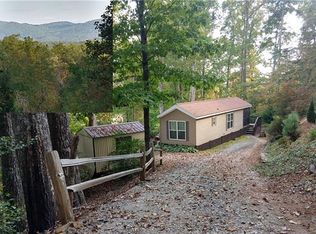Closed
$345,000
282 Ridgecrest Dr, Lake Lure, NC 28746
2beds
1,492sqft
Modular
Built in 2011
3.7 Acres Lot
$355,900 Zestimate®
$231/sqft
$1,996 Estimated rent
Home value
$355,900
$335,000 - $377,000
$1,996/mo
Zestimate® history
Loading...
Owner options
Explore your selling options
What's special
Escape to your own private retreat at 282 Ridgecrest Dr, Lake Lure, NC—a charming 2-bedroom, 2-bathroom off-frame modular ranch home nestled on 3.7 acres of serene, unrestricted land. The office/den could serve as a 3rd bedroom, and with trees thoughtfully cleared, you’ll enjoy stunning year-round mountain views from your porch or newly created outdoor crushed stone seating area. The fenced front yard is perfect for pets, while the peaceful, wooded surroundings offer privacy and space to explore. Inside, the home is all-electric with well water and a septic system (last pumped in 2022), ensuring low-maintenance country living. Though the road is maintained by the HOA, this property is not part of an HOA, giving you the freedom to make it your own. Whether you're looking for a full-time residence, vacation getaway, or investment opportunity, this move-in-ready home offers the perfect blend of comfort, convenience, and natural beauty. Come see the view for yourself!
Zillow last checked: 8 hours ago
Listing updated: September 26, 2025 at 11:10am
Listing Provided by:
Leighton Kelly clkellyrealty@gmail.com,
Redfin Corporation
Bought with:
Mark Chapman
Ecusta Real Estate LLC
Source: Canopy MLS as distributed by MLS GRID,MLS#: 4242078
Facts & features
Interior
Bedrooms & bathrooms
- Bedrooms: 2
- Bathrooms: 2
- Full bathrooms: 2
- Main level bedrooms: 2
Primary bedroom
- Level: Main
Bedroom s
- Level: Main
Bathroom full
- Level: Main
Bonus room
- Level: Main
Dining area
- Level: Main
Kitchen
- Level: Main
Laundry
- Level: Main
Living room
- Level: Main
Office
- Level: Main
Heating
- Central, Heat Pump
Cooling
- Ceiling Fan(s), Central Air, Heat Pump
Appliances
- Included: Dishwasher, Dryer, Electric Cooktop, Electric Oven, Electric Range, Electric Water Heater, Ice Maker, Microwave, Oven, Refrigerator, Self Cleaning Oven, Washer
- Laundry: Laundry Room, Main Level
Features
- Breakfast Bar, Hot Tub, Walk-In Closet(s)
- Flooring: Laminate, Vinyl
- Has basement: No
- Fireplace features: Living Room, Wood Burning
Interior area
- Total structure area: 1,492
- Total interior livable area: 1,492 sqft
- Finished area above ground: 1,492
- Finished area below ground: 0
Property
Parking
- Parking features: Driveway, Parking Space(s), RV Access/Parking
- Has uncovered spaces: Yes
Accessibility
- Accessibility features: Two or More Access Exits, Door Width 32 Inches or More, Accessible Hallway(s), Mobility Friendly Flooring, No Interior Steps, Ramp(s)-Main Level, Zero-Grade Entry
Features
- Levels: One
- Stories: 1
- Patio & porch: Covered, Deck, Front Porch, Rear Porch
- Exterior features: Fire Pit
- Has spa: Yes
- Spa features: Heated, Interior Hot Tub
- Fencing: Fenced
- Has view: Yes
- View description: Long Range, Mountain(s), Year Round
Lot
- Size: 3.70 Acres
- Features: Private, Sloped, Wooded, Views
Details
- Additional structures: Shed(s)
- Parcel number: 217644
- Zoning: none
- Special conditions: Standard
Construction
Type & style
- Home type: SingleFamily
- Architectural style: Ranch
- Property subtype: Modular
Materials
- Aluminum, Stucco, Vinyl
- Foundation: Crawl Space
- Roof: Composition
Condition
- New construction: No
- Year built: 2011
Utilities & green energy
- Sewer: Septic Installed
- Water: Well
Community & neighborhood
Location
- Region: Lake Lure
- Subdivision: Lake Lure Mountain Estates
Other
Other facts
- Listing terms: Cash,Conventional
- Road surface type: Gravel
Price history
| Date | Event | Price |
|---|---|---|
| 9/26/2025 | Sold | $345,000-4.1%$231/sqft |
Source: | ||
| 8/27/2025 | Pending sale | $359,900$241/sqft |
Source: | ||
| 7/31/2025 | Price change | $359,900-1.4%$241/sqft |
Source: | ||
| 6/12/2025 | Price change | $365,000-2.7%$245/sqft |
Source: | ||
| 5/15/2025 | Price change | $375,000-2.6%$251/sqft |
Source: | ||
Public tax history
| Year | Property taxes | Tax assessment |
|---|---|---|
| 2024 | $1,599 +0.8% | $269,500 |
| 2023 | $1,587 +16.3% | $269,500 +49.7% |
| 2022 | $1,365 +1% | $180,000 |
Find assessor info on the county website
Neighborhood: 28746
Nearby schools
GreatSchools rating
- 4/10Pinnacle Elementary SchoolGrades: PK-5Distance: 7.6 mi
- 4/10R-S Middle SchoolGrades: 6-8Distance: 11.8 mi
- 4/10R-S Central High SchoolGrades: 9-12Distance: 11.6 mi
Schools provided by the listing agent
- Elementary: Lake Lure Classical Academy
- Middle: Lake Lure Classical Academy
- High: Lake Lure Classical Academy
Source: Canopy MLS as distributed by MLS GRID. This data may not be complete. We recommend contacting the local school district to confirm school assignments for this home.
Get pre-qualified for a loan
At Zillow Home Loans, we can pre-qualify you in as little as 5 minutes with no impact to your credit score.An equal housing lender. NMLS #10287.
