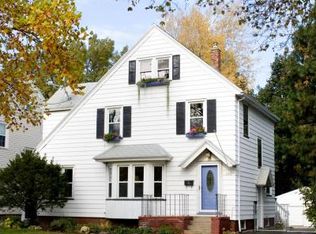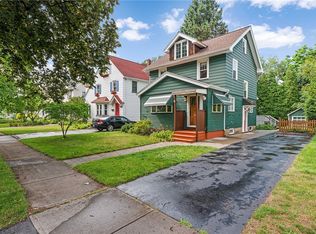Closed
$325,000
282 Rawlinson Rd, Rochester, NY 14617
4beds
1,952sqft
Single Family Residence
Built in 1927
6,534 Square Feet Lot
$358,700 Zestimate®
$166/sqft
$2,696 Estimated rent
Home value
$358,700
$341,000 - $380,000
$2,696/mo
Zestimate® history
Loading...
Owner options
Explore your selling options
What's special
H089536 Pride of ownership shows in this 4-bedroom home. Natural woodwork throughout, updated windows, newer kitchen with Cherry cabinets and quartz countertops, custom backsplash, newer appliances, family room addition has a full bath with first floor laundry, closet, Brazilian Cherry floors, gas fireplace and door to backyard that could also be used as an in-law or 1st floor bedroom. Three additional bedrooms and remodeled main bath on the second floor. The third floor has additional room perfect for teen suite, office or rec room. The basement has been professionally waterproofed with battery backup on sump pump, glass block windows, updated panel box. Owner needs occupancy until 6/20/23. No showings until 4/13/23. Delayed negotiations until 4/17/23 at 4pm.
Zillow last checked: 8 hours ago
Listing updated: July 16, 2023 at 12:02pm
Listed by:
Lisa S. Bolzner 585-698-2020,
Howard Hanna
Bought with:
Dayna Orione-Kim, 10401352226
Keller Williams Realty Greater Rochester
Source: NYSAMLSs,MLS#: R1464158 Originating MLS: Rochester
Originating MLS: Rochester
Facts & features
Interior
Bedrooms & bathrooms
- Bedrooms: 4
- Bathrooms: 3
- Full bathrooms: 2
- 1/2 bathrooms: 1
- Main level bathrooms: 2
Heating
- Gas, Forced Air
Cooling
- Central Air
Appliances
- Included: Dryer, Dishwasher, Disposal, Gas Oven, Gas Range, Gas Water Heater, Refrigerator, Washer
- Laundry: Main Level
Features
- Attic, Ceiling Fan(s), Den, Separate/Formal Dining Room, Entrance Foyer, Separate/Formal Living Room, Living/Dining Room, Quartz Counters, Natural Woodwork, Bedroom on Main Level, Programmable Thermostat, Workshop
- Flooring: Hardwood, Tile, Varies, Vinyl
- Windows: Thermal Windows
- Basement: Full,Sump Pump
- Number of fireplaces: 2
Interior area
- Total structure area: 1,952
- Total interior livable area: 1,952 sqft
Property
Parking
- Total spaces: 1.5
- Parking features: Detached, Garage, Garage Door Opener
- Garage spaces: 1.5
Accessibility
- Accessibility features: Accessible Bedroom, Low Threshold Shower
Features
- Patio & porch: Deck, Open, Porch
- Exterior features: Blacktop Driveway, Deck, Fence
- Fencing: Partial
Lot
- Size: 6,534 sqft
- Dimensions: 45 x 150
- Features: Near Public Transit, Residential Lot
Details
- Parcel number: 2634000761800006068000
- Special conditions: Standard
Construction
Type & style
- Home type: SingleFamily
- Architectural style: Colonial
- Property subtype: Single Family Residence
Materials
- Vinyl Siding, Copper Plumbing
- Foundation: Block
- Roof: Asphalt
Condition
- Resale
- Year built: 1927
Utilities & green energy
- Electric: Circuit Breakers
- Sewer: Connected
- Water: Connected, Public
- Utilities for property: Cable Available, Sewer Connected, Water Connected
Community & neighborhood
Security
- Security features: Security System Owned
Location
- Region: Rochester
- Subdivision: Seneca Side
Other
Other facts
- Listing terms: Cash,Conventional,FHA,VA Loan
Price history
| Date | Event | Price |
|---|---|---|
| 6/20/2023 | Sold | $325,000+47.8%$166/sqft |
Source: | ||
| 4/18/2023 | Pending sale | $219,900$113/sqft |
Source: | ||
| 4/12/2023 | Listed for sale | $219,900$113/sqft |
Source: | ||
Public tax history
| Year | Property taxes | Tax assessment |
|---|---|---|
| 2024 | -- | $244,000 +22.6% |
| 2023 | -- | $199,000 +31.6% |
| 2022 | -- | $151,200 |
Find assessor info on the county website
Neighborhood: 14617
Nearby schools
GreatSchools rating
- 7/10Southlawn SchoolGrades: K-3Distance: 0.3 mi
- 5/10Dake Junior High SchoolGrades: 7-8Distance: 1.3 mi
- 8/10Irondequoit High SchoolGrades: 9-12Distance: 1.2 mi
Schools provided by the listing agent
- District: West Irondequoit
Source: NYSAMLSs. This data may not be complete. We recommend contacting the local school district to confirm school assignments for this home.

