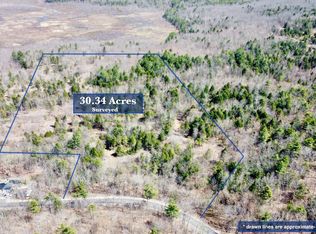Closed
$526,000
282 Quaker Ridge Road, Leeds, ME 04263
3beds
2,100sqft
Single Family Residence
Built in ----
20 Acres Lot
$550,800 Zestimate®
$250/sqft
$2,550 Estimated rent
Home value
$550,800
$468,000 - $650,000
$2,550/mo
Zestimate® history
Loading...
Owner options
Explore your selling options
What's special
At 282 Quaker Ridge Road experience the serenity of privacy amidst a historical landmark paired with pristine equestrian accommodations and classic farmhouse living. Once the home of General O. O. Howard, founder of Howard University and acclaimed Civil War General, this home holds the character and charm of a far distant era within a tastefully modernized reformation to make this home full of character and convenience.
With the recent addition of 2 new matted horse stalls, this property can now comfortably home 4 horses with 3 new spacious paddocks, all protected with electrical fencing on just a sliver of the 20 acres of land conveyed. Whether you are horse enthusiasts or not, these additional structures have lots of potential as additional storage or work areas, with the main barn fully equipped with electricity and water. Also lending to the abundance of additional space, find that the newer structured garage holds up to four vehicles, providing additional possibilities of storage or workshop space.
This unique and historical property is one that can only be done justice by experiencing it for yourself. Join us for an open house on Sunday, June 23 from 10-12pm.
*Showings will begin with this open house*
Zillow last checked: 8 hours ago
Listing updated: January 17, 2025 at 07:11pm
Listed by:
Roxanne York Real Estate
Bought with:
Keller Williams Realty
Source: Maine Listings,MLS#: 1594169
Facts & features
Interior
Bedrooms & bathrooms
- Bedrooms: 3
- Bathrooms: 2
- Full bathrooms: 1
- 1/2 bathrooms: 1
Bedroom 1
- Level: First
Bedroom 2
- Level: Second
Bedroom 3
- Level: Second
Dining room
- Level: First
Great room
- Level: First
Kitchen
- Level: First
Living room
- Level: First
Loft
- Level: Second
Mud room
- Level: First
Heating
- Hot Water, Radiator
Cooling
- Has cooling: Yes
Appliances
- Included: Cooktop, Dishwasher, Dryer, Electric Range, Refrigerator, Wall Oven, Washer
Features
- 1st Floor Bedroom, One-Floor Living, Shower, Storage
- Flooring: Tile, Wood
- Doors: Storm Door(s)
- Windows: Storm Window(s)
- Basement: Interior Entry,Full,Unfinished
- Number of fireplaces: 3
Interior area
- Total structure area: 2,100
- Total interior livable area: 2,100 sqft
- Finished area above ground: 2,100
- Finished area below ground: 0
Property
Parking
- Total spaces: 24
- Parking features: Gravel, 5 - 10 Spaces, Garage Door Opener, Detached
- Garage spaces: 24
Accessibility
- Accessibility features: Level Entry
Features
- Patio & porch: Deck, Porch
- Has view: Yes
- View description: Fields, Scenic, Trees/Woods
Lot
- Size: 20 Acres
- Features: Rural, Farm, Level, Open Lot, Pasture, Landscaped, Wooded
Details
- Additional structures: Shed(s), Barn(s)
- Parcel number: LEEDM0006L0014
- Zoning: General Resident
- Other equipment: Generator, Internet Access Available
Construction
Type & style
- Home type: SingleFamily
- Architectural style: Cape Cod,Farmhouse
- Property subtype: Single Family Residence
Materials
- Wood Frame, Wood Siding
- Foundation: Stone
- Roof: Shingle
Utilities & green energy
- Electric: Circuit Breakers, Generator Hookup
- Water: Well
Community & neighborhood
Location
- Region: Leeds
Other
Other facts
- Road surface type: Paved
Price history
| Date | Event | Price |
|---|---|---|
| 8/16/2024 | Sold | $526,000+0.2%$250/sqft |
Source: | ||
| 6/30/2024 | Pending sale | $525,000$250/sqft |
Source: | ||
| 6/20/2024 | Price change | $525,000+16.7%$250/sqft |
Source: | ||
| 10/16/2023 | Pending sale | $449,900-13.1%$214/sqft |
Source: | ||
| 10/13/2023 | Sold | $517,500+15%$246/sqft |
Source: | ||
Public tax history
| Year | Property taxes | Tax assessment |
|---|---|---|
| 2024 | $4,345 +2.5% | $351,800 |
| 2023 | $4,239 +25.3% | $351,800 +92.5% |
| 2022 | $3,382 | $182,800 |
Find assessor info on the county website
Neighborhood: 04263
Nearby schools
GreatSchools rating
- 3/10Leeds Central SchoolGrades: PK-6Distance: 2.1 mi
- 5/10Tripp Middle SchoolGrades: 7-8Distance: 4.6 mi
- 7/10Leavitt Area High SchoolGrades: 9-12Distance: 4.7 mi

Get pre-qualified for a loan
At Zillow Home Loans, we can pre-qualify you in as little as 5 minutes with no impact to your credit score.An equal housing lender. NMLS #10287.
