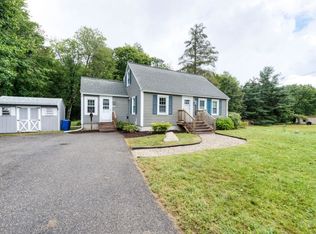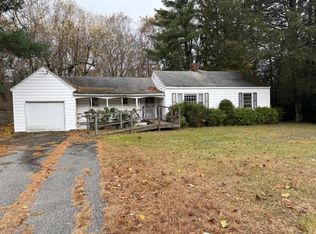Sold for $465,000 on 08/02/24
$465,000
282 Pleasant St, Paxton, MA 01612
3beds
1,307sqft
Single Family Residence
Built in 1949
0.94 Acres Lot
$487,000 Zestimate®
$356/sqft
$2,886 Estimated rent
Home value
$487,000
$443,000 - $536,000
$2,886/mo
Zestimate® history
Loading...
Owner options
Explore your selling options
What's special
Welcome to this charming Cape-style home featuring 3 bedrooms and 1.5 baths. Enter into the welcoming living room, complete with a cozy wood stove insert and hardwood floors. The eat-in kitchen boasts granite countertops and stainless steel appliances. Adjacent to the kitchen, a bright and sunny formal dining room awaits your gatherings. On the first floor, you'll find a convenient bedroom with hardwood floors, offering flexibility for guests or a home office. Head upstairs to discover a full bath and two spacious bedrooms, each with ample closet space and hardwood floors. The tree-lined backyard is an outdoor oasis, featuring a firepit area ideal for evening relaxation. A paved driveway leads to a 2-car garage, which is connected to the house by a practical mudroom, adding convenience to your daily routines. New oil tank (2022) Don't miss the opportunity to make this delightful Cape-style home your own!
Zillow last checked: 8 hours ago
Listing updated: August 02, 2024 at 12:04pm
Listed by:
Corrie Ann Carbone-Patricelli 774-696-6662,
Lamacchia Realty, Inc. 508-425-7372
Bought with:
Nicole Ethier
Lamacchia Realty, Inc.
Source: MLS PIN,MLS#: 73254422
Facts & features
Interior
Bedrooms & bathrooms
- Bedrooms: 3
- Bathrooms: 2
- Full bathrooms: 1
- 1/2 bathrooms: 1
Primary bedroom
- Features: Closet, Flooring - Hardwood
- Level: Second
- Area: 168
- Dimensions: 14 x 12
Bedroom 2
- Features: Closet, Flooring - Hardwood, Cable Hookup
- Level: Second
- Area: 144
- Dimensions: 12 x 12
Bedroom 3
- Features: Closet, Flooring - Hardwood
- Level: First
- Area: 143
- Dimensions: 13 x 11
Primary bathroom
- Features: No
Bathroom 1
- Features: Bathroom - Full, Bathroom - With Tub & Shower, Flooring - Stone/Ceramic Tile
- Level: Second
- Area: 40
- Dimensions: 8 x 5
Bathroom 2
- Features: Bathroom - Half, Flooring - Stone/Ceramic Tile
- Level: First
- Area: 25
- Dimensions: 5 x 5
Dining room
- Features: Flooring - Hardwood
- Level: First
- Area: 144
- Dimensions: 12 x 12
Kitchen
- Features: Flooring - Stone/Ceramic Tile, Countertops - Stone/Granite/Solid, Stainless Steel Appliances
- Level: First
- Area: 132
- Dimensions: 11 x 12
Living room
- Features: Flooring - Hardwood, Cable Hookup, Recessed Lighting
- Level: First
- Area: 228
- Dimensions: 19 x 12
Heating
- Baseboard, Oil
Cooling
- None
Appliances
- Laundry: In Basement, Electric Dryer Hookup
Features
- Flooring: Tile, Laminate, Hardwood
- Doors: Insulated Doors, Storm Door(s)
- Windows: Insulated Windows, Storm Window(s)
- Basement: Full,Walk-Out Access,Sump Pump,Concrete,Unfinished
- Number of fireplaces: 1
Interior area
- Total structure area: 1,307
- Total interior livable area: 1,307 sqft
Property
Parking
- Total spaces: 6
- Parking features: Attached, Paved
- Attached garage spaces: 2
- Has uncovered spaces: Yes
Lot
- Size: 0.94 Acres
- Features: Level
Details
- Foundation area: 0
- Parcel number: M:00027 L:00110,3217662
- Zoning: 0R2
Construction
Type & style
- Home type: SingleFamily
- Architectural style: Cape
- Property subtype: Single Family Residence
Materials
- Frame
- Foundation: Stone
- Roof: Shingle
Condition
- Year built: 1949
Utilities & green energy
- Electric: Circuit Breakers, 100 Amp Service
- Sewer: Private Sewer
- Water: Public
- Utilities for property: for Electric Range, for Electric Oven, for Electric Dryer
Green energy
- Energy efficient items: Thermostat
Community & neighborhood
Security
- Security features: Security System
Location
- Region: Paxton
Other
Other facts
- Road surface type: Paved
Price history
| Date | Event | Price |
|---|---|---|
| 8/2/2024 | Sold | $465,000-3.1%$356/sqft |
Source: MLS PIN #73254422 | ||
| 7/9/2024 | Contingent | $479,900$367/sqft |
Source: MLS PIN #73254422 | ||
| 6/19/2024 | Listed for sale | $479,900+116%$367/sqft |
Source: MLS PIN #73254422 | ||
| 2/26/2016 | Sold | $222,140-3%$170/sqft |
Source: EXIT Realty solds #-3836931604102843987 | ||
| 1/17/2016 | Pending sale | $229,000$175/sqft |
Source: Exit Realty Partners #71907948 | ||
Public tax history
| Year | Property taxes | Tax assessment |
|---|---|---|
| 2025 | $5,489 +0.4% | $372,400 +9.4% |
| 2024 | $5,469 -0.9% | $340,300 +8.4% |
| 2023 | $5,518 +8.7% | $313,900 +17.4% |
Find assessor info on the county website
Neighborhood: 01612
Nearby schools
GreatSchools rating
- 5/10Paxton Center SchoolGrades: K-8Distance: 1.8 mi
- 7/10Wachusett Regional High SchoolGrades: 9-12Distance: 4.4 mi
Get a cash offer in 3 minutes
Find out how much your home could sell for in as little as 3 minutes with a no-obligation cash offer.
Estimated market value
$487,000
Get a cash offer in 3 minutes
Find out how much your home could sell for in as little as 3 minutes with a no-obligation cash offer.
Estimated market value
$487,000

