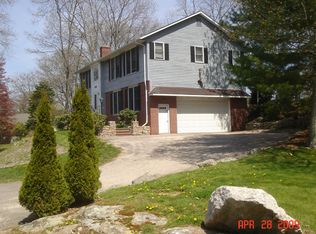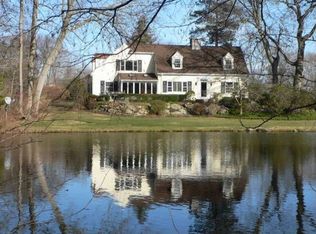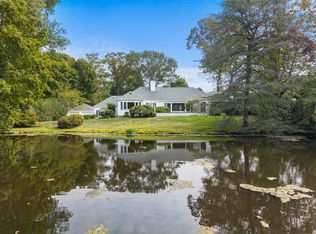Everything you could ever want is just over a block away! Long Island Sound, Pine Orchard Country Club w/ golfing, tennis, pool and boating. Young's Pond dog park with Shoreline Greenway walking trails, views of the Thimble Islands. Sited 23 feet above sea level with views out to PO golf course and the historic PO Chapel. This home is very private, w/ the majority of living area facing to the expansive backyard. Be a part of everything, yet removed. Southern facing 4 good sized bed/4 bath Colonial. Great open first floor floorplan, with lots of flow, great for entertaining. A cook's dream kitchen/great room with oversize granite island, deep farm sink, Thermador 6 burner gas range/oven, convection oven/microwave, Subzero, Asko DW, tons of cabinets and counter space, large walk-in pantry. Butler's pantry area w/ prep sink, that connects w/ swinging door to formal dining room. French doors connect to living room w/ beautiful oversize custom built fireplace mantle w/ flanking lighted cabinets and coffered ceiling. Large slider out to private bluestone patio and views to golf course. Private office/library w/ custom built bookcases and plenty of storage and a fireplace..perfect for those cozy winter evenings. Classic stone wall in front of house w/ lighted pillars, mature perennial gardens, hardwood floors throughout, 4 zone hydro-air system (could be converted to gas), central air, natural gas grill, 8 year old roof, city water & sewer, Owner/agent.
This property is off market, which means it's not currently listed for sale or rent on Zillow. This may be different from what's available on other websites or public sources.



