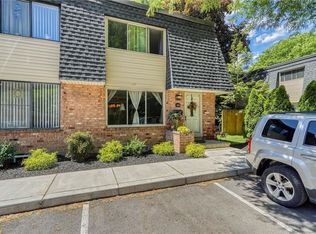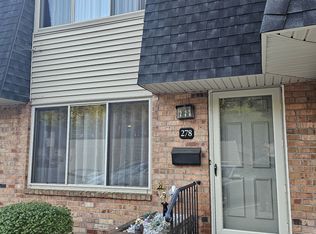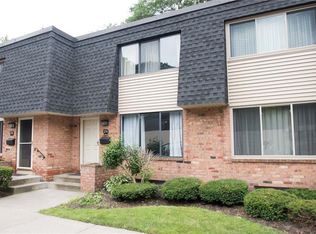Closed
$200,000
282 Penn Ln, Rochester, NY 14625
2beds
1,184sqft
Townhouse, Condominium
Built in 1969
-- sqft lot
$205,500 Zestimate®
$169/sqft
$2,001 Estimated rent
Maximize your home sale
Get more eyes on your listing so you can sell faster and for more.
Home value
$205,500
$191,000 - $222,000
$2,001/mo
Zestimate® history
Loading...
Owner options
Explore your selling options
What's special
Lovely unit with 2 bedrooms and 3 baths! Step inside to find a nice bright space with large living room and open kitchen with breakfast bar and island A sliding glass door that lets the light flood in and leads to a nice size deck! Enjoy a quiet evening or your morning coffee! Updated 1/2 bath off kitchen and pantry for extra storage. Upstairs you will find 2 large bedrooms, and a full bath. The primary bedroom has a huge walk-in closet and attached half bath for your convenience! The lower level contains a finished room perfect for office, family room, etc. There is also a spacious storage room with laundry and utility room. There is a one detached car garage with opener. This is a must see! DELAYED NEGOTIATIONS UNTIL MONDAY 2/17 @ 1 PM
Zillow last checked: 8 hours ago
Listing updated: April 11, 2025 at 09:31am
Listed by:
Elizabeth McKane Richmond 585-389-1080,
RE/MAX Realty Group
Bought with:
Craig J. Stull, 10491208125
Renowned Realty,LLC.
Source: NYSAMLSs,MLS#: R1587222 Originating MLS: Rochester
Originating MLS: Rochester
Facts & features
Interior
Bedrooms & bathrooms
- Bedrooms: 2
- Bathrooms: 3
- Full bathrooms: 1
- 1/2 bathrooms: 2
- Main level bathrooms: 1
Heating
- Gas, Forced Air
Cooling
- Central Air
Appliances
- Included: Built-In Range, Built-In Oven, Electric Cooktop, Gas Water Heater, Refrigerator
- Laundry: In Basement
Features
- Ceiling Fan(s), Separate/Formal Living Room, Kitchen Island, Living/Dining Room, Sliding Glass Door(s), Bath in Primary Bedroom
- Flooring: Carpet, Ceramic Tile, Hardwood, Resilient, Varies
- Doors: Sliding Doors
- Windows: Thermal Windows
- Basement: Full,Partially Finished
- Has fireplace: No
Interior area
- Total structure area: 1,184
- Total interior livable area: 1,184 sqft
Property
Parking
- Total spaces: 1
- Parking features: Detached, Garage, Open, Garage Door Opener
- Garage spaces: 1
- Has uncovered spaces: Yes
Features
- Levels: Two
- Stories: 2
- Patio & porch: Deck
- Exterior features: Deck
Lot
- Size: 3,484 sqft
- Features: Rectangular, Rectangular Lot, Residential Lot
Details
- Parcel number: 26420012320000020500000282
- Special conditions: Standard
Construction
Type & style
- Home type: Condo
- Property subtype: Townhouse, Condominium
Materials
- Wood Siding, Copper Plumbing
- Roof: Asphalt
Condition
- Resale
- Year built: 1969
Utilities & green energy
- Electric: Circuit Breakers
- Sewer: Connected
- Water: Connected, Public
- Utilities for property: Cable Available, High Speed Internet Available, Sewer Connected, Water Connected
Community & neighborhood
Location
- Region: Rochester
- Subdivision: Forrest Hill Condo
HOA & financial
HOA
- HOA fee: $337 monthly
- Services included: Common Area Maintenance, Common Area Insurance, Insurance, Maintenance Structure, Snow Removal, Trash
- Association name: Crofton
Other
Other facts
- Listing terms: Cash,Conventional,FHA
Price history
| Date | Event | Price |
|---|---|---|
| 4/10/2025 | Sold | $200,000+33.4%$169/sqft |
Source: | ||
| 2/19/2025 | Pending sale | $149,900$127/sqft |
Source: | ||
| 2/8/2025 | Listed for sale | $149,900+47%$127/sqft |
Source: | ||
| 7/24/2007 | Sold | $102,000+33.5%$86/sqft |
Source: Public Record | ||
| 5/19/1997 | Sold | $76,400-6.3%$65/sqft |
Source: Public Record | ||
Public tax history
| Year | Property taxes | Tax assessment |
|---|---|---|
| 2024 | -- | $97,500 |
| 2023 | -- | $97,500 |
| 2022 | -- | $97,500 +42.3% |
Find assessor info on the county website
Neighborhood: 14625
Nearby schools
GreatSchools rating
- 8/10Indian Landing Elementary SchoolGrades: K-5Distance: 1.7 mi
- 7/10Bay Trail Middle SchoolGrades: 6-8Distance: 1.5 mi
- 8/10Penfield Senior High SchoolGrades: 9-12Distance: 1.3 mi
Schools provided by the listing agent
- District: Penfield
Source: NYSAMLSs. This data may not be complete. We recommend contacting the local school district to confirm school assignments for this home.


