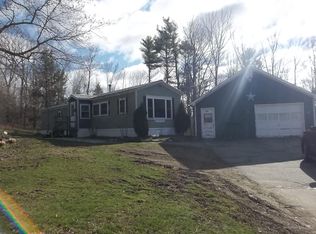Closed
$410,000
282 Old Union Road, Washington, ME 04574
3beds
1,960sqft
Single Family Residence
Built in 1991
10 Acres Lot
$432,100 Zestimate®
$209/sqft
$3,223 Estimated rent
Home value
$432,100
Estimated sales range
Not available
$3,223/mo
Zestimate® history
Loading...
Owner options
Explore your selling options
What's special
Welcome to this 3 bedroom, 3-bathroom home, nestled on a picturesque 10-acre parcel of meadows, manicured lawns, and woods. This spacious residence offers a perfect blend of comfort and functionality. The main floor features a cozy dining area with a woodstove and glass doors leading out to a large deck, perfect for entertaining and enjoying the peaceful views. The kitchen includes a convenient pass-through to the dining area, while the expansive living room is ideal for entertaining or family gatherings. A study/office provides a quiet space for work or study, and a practical mudroom adds everyday convenience. The 1st floor half bath and laundry room enhance functionality. The generously sized primary bedroom boasts a bathroom suite with a jetted tub, walk-in closet, and ample space for relaxation. On the second floor, you'll find two comfortable guest bedrooms and a full bathroom to serve them. Abundant attic storage space offers potential for conversion into additional living space. The large deck overlooks the back meadow and yard, perfect for outdoor activities and enjoyment. Additional features include a garden shed and a wood shed, providing extra storage and utility spaces to complement the property. This home offers a unique opportunity to enjoy a peaceful, rural lifestyle while being close to modern amenities. Don't miss out on making this beautiful property your own!
Zillow last checked: 8 hours ago
Listing updated: October 11, 2024 at 05:49am
Listed by:
Camden Real Estate Company info@camdenre.com
Bought with:
Realty ONE Group - Compass
Source: Maine Listings,MLS#: 1600612
Facts & features
Interior
Bedrooms & bathrooms
- Bedrooms: 3
- Bathrooms: 3
- Full bathrooms: 2
- 1/2 bathrooms: 1
Primary bedroom
- Features: Closet, Full Bath, Jetted Tub, Walk-In Closet(s)
- Level: First
Bedroom 1
- Features: Closet
- Level: Second
Bedroom 2
- Features: Closet
- Level: Second
Dining room
- Features: Dining Area, Heat Stove, Informal
- Level: First
Kitchen
- Level: First
Living room
- Level: First
Mud room
- Level: First
Office
- Features: Closet
- Level: First
Heating
- Baseboard, Hot Water, Zoned, Stove
Cooling
- None
Appliances
- Included: Dishwasher, Dryer, Gas Range, Refrigerator, Washer
Features
- 1st Floor Primary Bedroom w/Bath, Bathtub, One-Floor Living, Shower, Storage, Walk-In Closet(s), Primary Bedroom w/Bath
- Flooring: Carpet, Vinyl, Wood
- Basement: Doghouse,Interior Entry,Bulkhead,Full,Unfinished
- Has fireplace: No
Interior area
- Total structure area: 1,960
- Total interior livable area: 1,960 sqft
- Finished area above ground: 1,960
- Finished area below ground: 0
Property
Parking
- Total spaces: 2
- Parking features: Paved, 1 - 4 Spaces, Off Street, Garage Door Opener
- Attached garage spaces: 2
Features
- Patio & porch: Deck
- Has view: Yes
- View description: Fields, Trees/Woods
Lot
- Size: 10 Acres
- Features: Rural, Open Lot, Pasture, Wooded
Details
- Additional structures: Shed(s)
- Parcel number: WSHGM04L188
- Zoning: rural/farm & forest
Construction
Type & style
- Home type: SingleFamily
- Architectural style: Cape Cod,Colonial
- Property subtype: Single Family Residence
Materials
- Wood Frame, Shingle Siding
- Roof: Shingle
Condition
- Year built: 1991
Utilities & green energy
- Electric: Circuit Breakers
- Sewer: Private Sewer
- Water: Private, Well
Community & neighborhood
Location
- Region: Washington
Other
Other facts
- Road surface type: Paved
Price history
| Date | Event | Price |
|---|---|---|
| 9/26/2024 | Sold | $410,000$209/sqft |
Source: | ||
| 9/24/2024 | Pending sale | $410,000$209/sqft |
Source: | ||
| 8/21/2024 | Contingent | $410,000$209/sqft |
Source: | ||
| 8/16/2024 | Listed for sale | $410,000$209/sqft |
Source: | ||
Public tax history
| Year | Property taxes | Tax assessment |
|---|---|---|
| 2024 | $4,412 +8.1% | $317,400 +30.7% |
| 2023 | $4,081 +7.7% | $242,900 |
| 2022 | $3,789 +9.8% | $242,900 +14.7% |
Find assessor info on the county website
Neighborhood: 04574
Nearby schools
GreatSchools rating
- 9/10Prescott Memorial SchoolGrades: K-6Distance: 1.1 mi
- 6/10Medomak Middle SchoolGrades: 7-8Distance: 9.8 mi
- 5/10Medomak Valley High SchoolGrades: 9-12Distance: 9.8 mi
Get pre-qualified for a loan
At Zillow Home Loans, we can pre-qualify you in as little as 5 minutes with no impact to your credit score.An equal housing lender. NMLS #10287.
