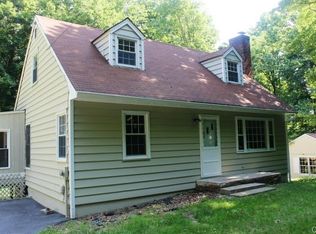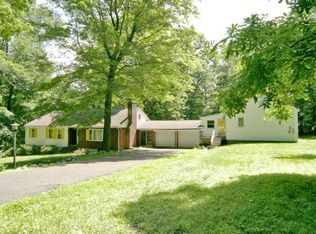Sold for $751,500
$751,500
282 Old Sib Road, Ridgefield, CT 06877
3beds
2,033sqft
Single Family Residence
Built in 1968
0.48 Acres Lot
$838,600 Zestimate®
$370/sqft
$4,689 Estimated rent
Home value
$838,600
$797,000 - $881,000
$4,689/mo
Zestimate® history
Loading...
Owner options
Explore your selling options
What's special
Move right into this completely renovated 3 bedroom + den Cape in Beautiful country setting. Seasonal views of Mamanasco Lake. Large open sun deck overlooking private level back yard. This light and bright home features new Shaker style white cabinets, Quartz countertops, gas range, two new fully renovated tiled baths, new propane hot air heating system with central air, new custom lighting fixtures and recessed lights, crown molding, newly finished walk out lower level adds 407 square feet. Newly refinished hardwood floors entire main and upper levels. New roof, new vinyl siding, new windows throughout, new front door, new slider, new 200 AMP service, hard wired smokes and new garage door. Fabulous commute location in Western Ridgefield just minutes to the NY State border.
Zillow last checked: 8 hours ago
Listing updated: July 09, 2024 at 08:19pm
Listed by:
Lou Capellaro 203-826-4501,
Keller Williams Realty 203-438-9494,
Kathy Vescera 203-733-7474,
Keller Williams Realty
Bought with:
Lauren Parr, RES.0824292
Houlihan Lawrence
Source: Smart MLS,MLS#: 170605151
Facts & features
Interior
Bedrooms & bathrooms
- Bedrooms: 3
- Bathrooms: 2
- Full bathrooms: 2
Primary bedroom
- Features: Hardwood Floor
- Level: Upper
- Area: 272.25 Square Feet
- Dimensions: 16.5 x 16.5
Bedroom
- Features: Hardwood Floor
- Level: Main
- Area: 150 Square Feet
- Dimensions: 12 x 12.5
Bedroom
- Features: Hardwood Floor
- Level: Upper
- Area: 198 Square Feet
- Dimensions: 12 x 16.5
Den
- Features: Hardwood Floor
- Level: Main
- Area: 137.5 Square Feet
- Dimensions: 11 x 12.5
Dining room
- Features: French Doors, Hardwood Floor
- Level: Main
- Area: 112.5 Square Feet
- Dimensions: 9 x 12.5
Family room
- Features: Sliders, Vinyl Floor
- Level: Lower
- Area: 311.75 Square Feet
- Dimensions: 14.5 x 21.5
Kitchen
- Features: Remodeled, Quartz Counters, Sliders, Hardwood Floor
- Level: Main
- Area: 125 Square Feet
- Dimensions: 10 x 12.5
Living room
- Features: Fireplace, Hardwood Floor
- Level: Main
- Area: 243.75 Square Feet
- Dimensions: 12.5 x 19.5
Heating
- Forced Air, Propane
Cooling
- Central Air
Appliances
- Included: Gas Range, Microwave, Refrigerator, Dishwasher, Washer, Dryer, Electric Water Heater
- Laundry: Lower Level
Features
- Open Floorplan
- Windows: Thermopane Windows
- Basement: Full,Finished,Heated,Cooled
- Attic: None
- Number of fireplaces: 1
Interior area
- Total structure area: 2,033
- Total interior livable area: 2,033 sqft
- Finished area above ground: 1,626
- Finished area below ground: 407
Property
Parking
- Total spaces: 4
- Parking features: Attached, Garage Door Opener, Driveway
- Attached garage spaces: 1
- Has uncovered spaces: Yes
Features
- Patio & porch: Deck
Lot
- Size: 0.48 Acres
- Features: Cleared
Details
- Parcel number: 274117
- Zoning: RAA
Construction
Type & style
- Home type: SingleFamily
- Architectural style: Cape Cod
- Property subtype: Single Family Residence
Materials
- Vinyl Siding
- Foundation: Concrete Perimeter
- Roof: Asphalt
Condition
- New construction: No
- Year built: 1968
Utilities & green energy
- Sewer: Septic Tank
- Water: Well
Green energy
- Energy efficient items: Ridge Vents, Windows
Community & neighborhood
Location
- Region: Ridgefield
Price history
| Date | Event | Price |
|---|---|---|
| 12/1/2023 | Sold | $751,500+15.8%$370/sqft |
Source: | ||
| 10/27/2023 | Pending sale | $649,000$319/sqft |
Source: | ||
| 10/21/2023 | Listed for sale | $649,000+80.3%$319/sqft |
Source: | ||
| 1/30/2023 | Sold | $360,000+47.3%$177/sqft |
Source: Public Record Report a problem | ||
| 6/25/1998 | Sold | $244,400-6%$120/sqft |
Source: Public Record Report a problem | ||
Public tax history
| Year | Property taxes | Tax assessment |
|---|---|---|
| 2025 | $11,452 +32.1% | $418,110 +27.1% |
| 2024 | $8,671 +16.7% | $329,070 +14.3% |
| 2023 | $7,429 +7.3% | $287,840 +18.2% |
Find assessor info on the county website
Neighborhood: 06877
Nearby schools
GreatSchools rating
- 9/10Barlow Mountain Elementary SchoolGrades: PK-5Distance: 1.2 mi
- 8/10Scotts Ridge Middle SchoolGrades: 6-8Distance: 0.5 mi
- 10/10Ridgefield High SchoolGrades: 9-12Distance: 0.6 mi
Schools provided by the listing agent
- High: Ridgefield
Source: Smart MLS. This data may not be complete. We recommend contacting the local school district to confirm school assignments for this home.
Get pre-qualified for a loan
At Zillow Home Loans, we can pre-qualify you in as little as 5 minutes with no impact to your credit score.An equal housing lender. NMLS #10287.
Sell with ease on Zillow
Get a Zillow Showcase℠ listing at no additional cost and you could sell for —faster.
$838,600
2% more+$16,772
With Zillow Showcase(estimated)$855,372

