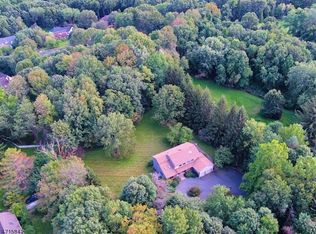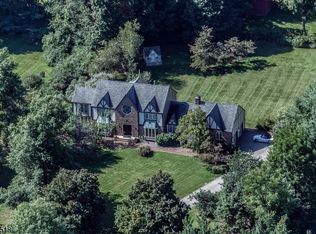First time offered for sale in over 80 years. Beautiful Four Bedroom Victorian w/ Rocking Chair porch & covered back patio. First floor Sunroom w/ tongue & groove cedar siding & new H.W. in 2017.Eat-in Kitchen w/ lg. Center Island, Built in Four Burner cooktop/grill. S.S. appliances, & subzero refrig. Formal D.R. w/ custom Built in Cabinets. Hardwood floors on the first floor & beautiful Pumpkin Pine on the second. Master bedroom w/ Ensuite bath. Two car garage plus large barn w/ heat & plumbing recently installed in 2016. Other improvements in 2016 incl. Entire home Repiped w/ PEX tubing, Water Heater, Neutralizer & Softener, Exterior painted (2015), New 30 yr. roof (2014), garage doors w/ automatic openers (2014), Pella windows throughout and more.
This property is off market, which means it's not currently listed for sale or rent on Zillow. This may be different from what's available on other websites or public sources.

