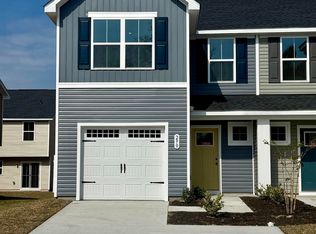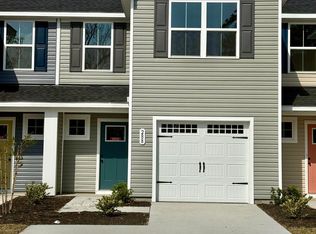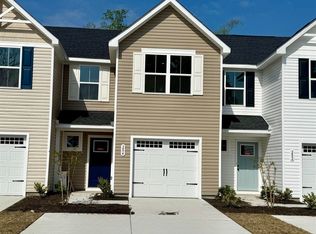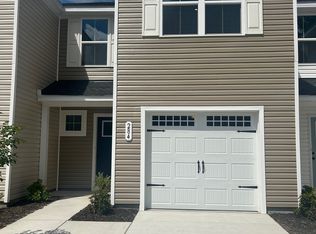Sold for $237,000 on 05/21/25
$237,000
282 Myrtle Meadows Dr #505B, Conway, SC 29526
3beds
1,442sqft
Townhouse, Condominium
Built in 2025
-- sqft lot
$232,500 Zestimate®
$164/sqft
$-- Estimated rent
Home value
$232,500
$219,000 - $249,000
Not available
Zestimate® history
Loading...
Owner options
Explore your selling options
What's special
The Poplar Townhome blends Sensibility and Style. The wide-open Great Room flows seamlessly into the Gourmet Kitchen and light-filled Dining Area, where a spacious Island provides extra Storage and Counter Space. Upstairs, find two Secondary Bedrooms and a Full Bath. Continue past the second-floor Laundry toward the Luxurious Master Suite. This Private Retreat includes a dual vanity bath and enormous walk-in closet. Conveniently located off 544 with easy access to Tanger Outlets and Restaurants along Hwy 501 and less than 4 minutes to Coastal Caroline University. Less then 5 minutes to Hwy 31 for easy travel to favorite destinations. Community features include a Community Pool and Club House. Square footage is approximate and not guaranteed. Buyer responsible for verification. Pictures are from a previous Spec Model.
Zillow last checked: 8 hours ago
Listing updated: May 22, 2025 at 12:31pm
Listed by:
Garrett Brown 760-274-3074,
NVR Ryan Homes
Bought with:
Garrett Brown, 141182
NVR Ryan Homes
Source: CCAR,MLS#: 2500531 Originating MLS: Coastal Carolinas Association of Realtors
Originating MLS: Coastal Carolinas Association of Realtors
Facts & features
Interior
Bedrooms & bathrooms
- Bedrooms: 3
- Bathrooms: 3
- Full bathrooms: 2
- 1/2 bathrooms: 1
Primary bedroom
- Level: Second
- Dimensions: 11'5x15
Bedroom 2
- Level: Second
- Dimensions: 9'8x11
Bedroom 3
- Level: Second
- Dimensions: 9x11
Primary bathroom
- Features: Dual Sinks, Tub Shower
Dining room
- Features: Kitchen/Dining Combo
- Dimensions: 8'5x11'5
Great room
- Dimensions: 15'8x12'6
Kitchen
- Features: Kitchen Island, Stainless Steel Appliances
- Dimensions: 10'7x11'5
Other
- Features: Entrance Foyer
Heating
- Central, Electric, Forced Air
Cooling
- Central Air
Appliances
- Included: Dishwasher, Disposal, Microwave, Range, Refrigerator, Dryer, Washer
- Laundry: Washer Hookup
Features
- Entrance Foyer, High Speed Internet, Kitchen Island, Stainless Steel Appliances
- Flooring: Carpet, Vinyl
Interior area
- Total structure area: 1,678
- Total interior livable area: 1,442 sqft
Property
Parking
- Total spaces: 1
- Parking features: One Car Garage, Private, Garage Door Opener
- Garage spaces: 1
Features
- Levels: Two
- Stories: 2
- Pool features: Community, Outdoor Pool
Lot
- Features: Rectangular, Rectangular Lot
Details
- Additional parcels included: ,
- Parcel number: 40112040143
- Zoning: MRD3
- Special conditions: None
Construction
Type & style
- Home type: Townhouse
- Architectural style: Low Rise
- Property subtype: Townhouse, Condominium
Materials
- Vinyl Siding
- Foundation: Slab
Condition
- Never Occupied
- New construction: Yes
- Year built: 2025
Utilities & green energy
- Water: Public
- Utilities for property: Electricity Available, Sewer Available, Water Available, High Speed Internet Available, Trash Collection
Community & neighborhood
Security
- Security features: Smoke Detector(s)
Community
- Community features: Internet Access, Long Term Rental Allowed, Pool
Location
- Region: Conway
- Subdivision: Meadows Edge Townhomes
HOA & financial
HOA
- Has HOA: Yes
- HOA fee: $161 monthly
- Amenities included: Pet Restrictions, Trash
- Services included: Common Areas, Internet, Trash
Other
Other facts
- Listing terms: Cash,Conventional,FHA,VA Loan
Price history
| Date | Event | Price |
|---|---|---|
| 5/21/2025 | Sold | $237,000+0.9%$164/sqft |
Source: | ||
| 4/11/2025 | Contingent | $235,000-1.3%$163/sqft |
Source: | ||
| 3/25/2025 | Price change | $238,000-1.2%$165/sqft |
Source: | ||
| 3/13/2025 | Price change | $241,000-3%$167/sqft |
Source: | ||
| 1/8/2025 | Listed for sale | $248,475$172/sqft |
Source: | ||
Public tax history
Tax history is unavailable.
Neighborhood: 29526
Nearby schools
GreatSchools rating
- 6/10Palmetto Bays Elementary SchoolGrades: PK-5Distance: 2.3 mi
- 7/10Black Water Middle SchoolGrades: 6-8Distance: 4 mi
- 7/10Carolina Forest High SchoolGrades: 9-12Distance: 3.1 mi
Schools provided by the listing agent
- Elementary: Palmetto Bays Elementary School
- Middle: Black Water Middle School
- High: Carolina Forest High School
Source: CCAR. This data may not be complete. We recommend contacting the local school district to confirm school assignments for this home.

Get pre-qualified for a loan
At Zillow Home Loans, we can pre-qualify you in as little as 5 minutes with no impact to your credit score.An equal housing lender. NMLS #10287.
Sell for more on Zillow
Get a free Zillow Showcase℠ listing and you could sell for .
$232,500
2% more+ $4,650
With Zillow Showcase(estimated)
$237,150


