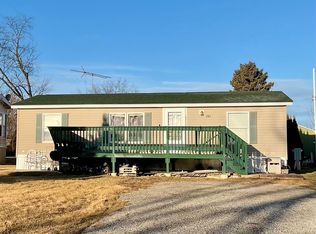Closed
$66,500
282 Misty Rdg, Lakemoor, IL 60051
1beds
396sqft
Single Family Residence
Built in 2002
4,251.46 Square Feet Lot
$68,400 Zestimate®
$168/sqft
$1,347 Estimated rent
Home value
$68,400
$62,000 - $76,000
$1,347/mo
Zestimate® history
Loading...
Owner options
Explore your selling options
What's special
Discover the perfect retreat in this well-maintain 1-bedroom manufactured home, where you own both the house AND the land-a rare find in this desirable community! Imagine waking up to breathtaking lake views and enjoying your morning coffee on the spacious deck, surrounded by nature's tranquility. This home offers the perfect blend of relaxation and convenience; the amenities include Water & Scavenger services for easy living, Pool & Clubhouse access for endless enjoyment and an annual pump-out voucher for added convenience. Plus, you'll love the large storage shed, perfect for tools, outdoor gear, or a workspace. Don't miss out on this unique opportunity!
Zillow last checked: 8 hours ago
Listing updated: June 14, 2025 at 02:15am
Listing courtesy of:
Julia Garcia 815-403-3799,
Real People Realty
Bought with:
Julia Garcia
Real People Realty
Source: MRED as distributed by MLS GRID,MLS#: 12368497
Facts & features
Interior
Bedrooms & bathrooms
- Bedrooms: 1
- Bathrooms: 1
- Full bathrooms: 1
Primary bedroom
- Features: Flooring (Carpet), Bathroom (Full)
- Level: Main
- Area: 70 Square Feet
- Dimensions: 10X7
Deck
- Features: Flooring (Hardwood)
- Level: Main
- Area: 168 Square Feet
- Dimensions: 8X21
Dining room
- Features: Flooring (Carpet)
- Level: Main
- Area: 24 Square Feet
- Dimensions: 6X4
Kitchen
- Level: Main
- Area: 70 Square Feet
- Dimensions: 7X10
Living room
- Features: Flooring (Carpet)
- Level: Main
- Area: 80 Square Feet
- Dimensions: 10X8
Storage
- Level: Main
- Area: 112 Square Feet
- Dimensions: 7X16
Heating
- Propane
Cooling
- Central Air
Appliances
- Included: Range, Microwave, Refrigerator, Range Hood
Features
- Cathedral Ceiling(s), Open Floorplan, Dining Combo
- Flooring: Carpet
- Windows: Skylight(s), Drapes
- Basement: None
Interior area
- Total structure area: 0
- Total interior livable area: 396 sqft
Property
Parking
- Total spaces: 2
- Parking features: Gravel, Driveway, On Site, Owned
- Has uncovered spaces: Yes
Accessibility
- Accessibility features: No Disability Access
Features
- Patio & porch: Deck
- Has view: Yes
- View description: Water
- Water view: Water
Lot
- Size: 4,251 sqft
- Dimensions: 50X85X50X85
- Features: Level
Details
- Additional structures: Shed(s)
- Parcel number: 05331040070000
- Special conditions: None
Construction
Type & style
- Home type: SingleFamily
- Property subtype: Single Family Residence
Materials
- Vinyl Siding
- Foundation: Block
- Roof: Asphalt
Condition
- New construction: No
- Year built: 2002
Details
- Builder model: FOREST RIVER
Utilities & green energy
- Electric: 100 Amp Service
- Sewer: Holding Tank
- Water: Shared Well
Community & neighborhood
Community
- Community features: Clubhouse, Park, Pool, Tennis Court(s)
Location
- Region: Lakemoor
- Subdivision: Ports Of Sullivan
HOA & financial
HOA
- Has HOA: Yes
- HOA fee: $680 annually
- Services included: Water, Clubhouse, Pool, Scavenger, Other
Other
Other facts
- Listing terms: Cash
- Ownership: Fee Simple w/ HO Assn.
Price history
| Date | Event | Price |
|---|---|---|
| 6/13/2025 | Sold | $66,500-7.6%$168/sqft |
Source: | ||
| 5/28/2025 | Contingent | $72,000$182/sqft |
Source: | ||
| 5/18/2025 | Listed for sale | $72,000+336.4%$182/sqft |
Source: | ||
| 9/30/2005 | Sold | $16,500$42/sqft |
Source: Public Record Report a problem | ||
Public tax history
| Year | Property taxes | Tax assessment |
|---|---|---|
| 2023 | $1,034 +4.1% | $13,322 +21.7% |
| 2022 | $993 -6.5% | $10,947 +5.2% |
| 2021 | $1,062 +10.4% | $10,404 +7.6% |
Find assessor info on the county website
Neighborhood: 60051
Nearby schools
GreatSchools rating
- 7/10Hilltop Elementary SchoolGrades: K-3Distance: 2.9 mi
- 7/10Mchenry Middle SchoolGrades: 6-8Distance: 2.4 mi
- 5/10Grant Community High SchoolGrades: 9-12Distance: 4 mi
Schools provided by the listing agent
- High: Grant Community High School
- District: 15
Source: MRED as distributed by MLS GRID. This data may not be complete. We recommend contacting the local school district to confirm school assignments for this home.

Get pre-qualified for a loan
At Zillow Home Loans, we can pre-qualify you in as little as 5 minutes with no impact to your credit score.An equal housing lender. NMLS #10287.
Sell for more on Zillow
Get a free Zillow Showcase℠ listing and you could sell for .
$68,400
2% more+ $1,368
With Zillow Showcase(estimated)
$69,768