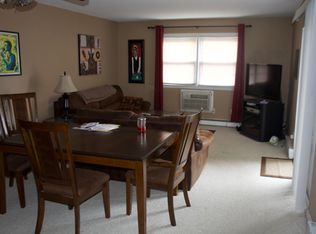Sold for $495,000
$495,000
282 Meadowside Road, Milford, CT 06460
4beds
1,804sqft
Single Family Residence
Built in 1953
0.25 Acres Lot
$516,400 Zestimate®
$274/sqft
$2,876 Estimated rent
Home value
$516,400
$460,000 - $584,000
$2,876/mo
Zestimate® history
Loading...
Owner options
Explore your selling options
What's special
HOME FOR THE HOLIDAYS! Welcome to this charming Cape style home located just a short stroll from the beach! Situated on a corner lot with beautifully landscaped grounds. Freshly painted interior areas. Beautiful flooring added to upstairs bedroom and hallway. Eat-In Kitchen is bright and airy and equipped with new appliances & range hood and comes with plenty of counter space. Living room features a gas fireplace offering a cozy and relaxing space for entertaining family & friends. Extra room on first floor could be a home office or family room. Two bedrooms and a full bath on the main level with additional bedroom and a luxurious primary suite with seasonal water views on the second level provide ample space for family and guests. Many upgrades done for you. Include roof, all windows, porch, siding, furnace and gas fireplace. Home has been renovated to include addition of primary suite and enlarged kitchen. Electric upgrade. Utilities are very affordable. Relax on the front porch and enjoy the coastal breeze. This lovely home is located in a sought-after neighborhood, just moments away from Silver Sands State Park. Enjoy easy access to local shops, restaurants, and recreational activities. Easy commute, on the bus line and located close to train station and highways 95, 15 and Route 8.
Zillow last checked: 8 hours ago
Listing updated: February 06, 2025 at 03:41am
Listed by:
Gail Spencer 860-990-4915,
William Raveis Real Estate 203-264-8180,
Dawn Ciappetta 203-650-1918,
William Raveis Real Estate
Bought with:
Rodney Baptiste, REB.0792071
Rodney J. Baptiste Broker
Source: Smart MLS,MLS#: 24056231
Facts & features
Interior
Bedrooms & bathrooms
- Bedrooms: 4
- Bathrooms: 2
- Full bathrooms: 2
Primary bedroom
- Level: Upper
- Area: 248.4 Square Feet
- Dimensions: 13.5 x 18.4
Bedroom
- Level: Main
- Area: 140.4 Square Feet
- Dimensions: 11.7 x 12
Bedroom
- Level: Upper
- Area: 234 Square Feet
- Dimensions: 11.7 x 20
Bedroom
- Level: Main
- Area: 144.9 Square Feet
- Dimensions: 11.5 x 12.6
Primary bathroom
- Level: Upper
- Area: 41 Square Feet
- Dimensions: 5 x 8.2
Bathroom
- Level: Main
- Area: 44.55 Square Feet
- Dimensions: 5.5 x 8.1
Kitchen
- Level: Main
- Area: 179.55 Square Feet
- Dimensions: 13.3 x 13.5
Living room
- Level: Main
- Area: 211.12 Square Feet
- Dimensions: 11.6 x 18.2
Rec play room
- Level: Main
- Area: 233.16 Square Feet
- Dimensions: 11.6 x 20.1
Heating
- Hot Water, Natural Gas
Cooling
- Ceiling Fan(s), Wall Unit(s)
Appliances
- Included: Oven/Range, Refrigerator, Dishwasher, Washer, Dryer, Gas Water Heater
Features
- Wired for Data, Smart Thermostat
- Windows: Thermopane Windows
- Basement: Full
- Attic: None
- Number of fireplaces: 1
Interior area
- Total structure area: 1,804
- Total interior livable area: 1,804 sqft
- Finished area above ground: 1,804
Property
Parking
- Total spaces: 1
- Parking features: Detached
- Garage spaces: 1
Features
- Fencing: Privacy,Full
- Waterfront features: Walk to Water
Lot
- Size: 0.25 Acres
- Features: Corner Lot, Level
Details
- Parcel number: 1204761
- Zoning: R10
Construction
Type & style
- Home type: SingleFamily
- Architectural style: Cape Cod
- Property subtype: Single Family Residence
Materials
- Vinyl Siding
- Foundation: Concrete Perimeter
- Roof: Shingle
Condition
- New construction: No
- Year built: 1953
Utilities & green energy
- Sewer: Public Sewer
- Water: Public
Green energy
- Energy efficient items: Thermostat, Windows
Community & neighborhood
Location
- Region: Milford
- Subdivision: Silver Sands Beach
Price history
| Date | Event | Price |
|---|---|---|
| 2/5/2025 | Sold | $495,000$274/sqft |
Source: | ||
| 12/18/2024 | Pending sale | $495,000$274/sqft |
Source: | ||
| 12/4/2024 | Price change | $495,000-9.2%$274/sqft |
Source: | ||
| 11/1/2024 | Listed for sale | $545,000$302/sqft |
Source: | ||
Public tax history
| Year | Property taxes | Tax assessment |
|---|---|---|
| 2025 | $7,466 +1.4% | $252,670 |
| 2024 | $7,363 +7.3% | $252,670 |
| 2023 | $6,865 +1.9% | $252,670 |
Find assessor info on the county website
Neighborhood: 06460
Nearby schools
GreatSchools rating
- 7/10Meadowside SchoolGrades: K-5Distance: 0.2 mi
- 9/10Harborside Middle SchoolGrades: 6-8Distance: 1.2 mi
- 6/10Jonathan Law High SchoolGrades: 9-12Distance: 0.9 mi
Schools provided by the listing agent
- Elementary: Meadowside
Source: Smart MLS. This data may not be complete. We recommend contacting the local school district to confirm school assignments for this home.
Get pre-qualified for a loan
At Zillow Home Loans, we can pre-qualify you in as little as 5 minutes with no impact to your credit score.An equal housing lender. NMLS #10287.
Sell for more on Zillow
Get a Zillow Showcase℠ listing at no additional cost and you could sell for .
$516,400
2% more+$10,328
With Zillow Showcase(estimated)$526,728
