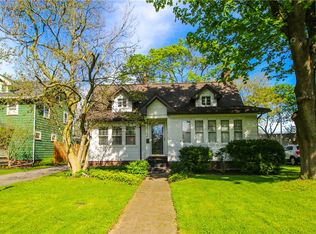Closed
$275,000
282 Meadow Dr, Rochester, NY 14618
3beds
1,585sqft
Single Family Residence
Built in 1931
6,534 Square Feet Lot
$283,900 Zestimate®
$174/sqft
$2,245 Estimated rent
Maximize your home sale
Get more eyes on your listing so you can sell faster and for more.
Home value
$283,900
$261,000 - $307,000
$2,245/mo
Zestimate® history
Loading...
Owner options
Explore your selling options
What's special
**CHARMING BRIGHTON COLONIAL IN GREAT LOCATION!** Classic layout on dead end neighborhood street with sidewalks...walkable and close to everything! Extensive Gumwood moldings and trim with matching 12 light french doors, freshly painted, bright and beautiful sunroom, spacious dining room with transom windows, stainless steel appliances and pantry in kitchen, sprawling hardwood floors, timeless glass door knobs, built-in linen closet and drawers, finished attic, laundry chute, sizable backyard, garage with electricity, newer furnace (2021) and tear-off roof (2017) and so much more! THIS IS IT!
Zillow last checked: 8 hours ago
Listing updated: May 15, 2025 at 06:23am
Listed by:
Joseph M. Ryan 585-586-0300,
Charles F. Ryan REALTORS
Bought with:
Anthony C. Butera, 10491209556
Keller Williams Realty Greater Rochester
Source: NYSAMLSs,MLS#: R1592467 Originating MLS: Rochester
Originating MLS: Rochester
Facts & features
Interior
Bedrooms & bathrooms
- Bedrooms: 3
- Bathrooms: 1
- Full bathrooms: 1
Heating
- Gas, Forced Air
Cooling
- Central Air
Appliances
- Included: Dryer, Dishwasher, Disposal, Gas Oven, Gas Range, Gas Water Heater, Microwave, Refrigerator, Washer, Humidifier
- Laundry: In Basement
Features
- Attic, Separate/Formal Dining Room, Separate/Formal Living Room, Other, Pantry, See Remarks, Natural Woodwork, Window Treatments, Convertible Bedroom, Programmable Thermostat
- Flooring: Carpet, Hardwood, Tile, Varies
- Windows: Drapes, Thermal Windows
- Basement: Full
- Has fireplace: No
Interior area
- Total structure area: 1,585
- Total interior livable area: 1,585 sqft
Property
Parking
- Total spaces: 1
- Parking features: Detached, Electricity, Garage
- Garage spaces: 1
Features
- Levels: Two
- Stories: 2
- Patio & porch: Patio
- Exterior features: Blacktop Driveway, Patio
Lot
- Size: 6,534 sqft
- Dimensions: 56 x 140
- Features: Rectangular, Rectangular Lot, Residential Lot
Details
- Parcel number: 2620001371500004020000
- Special conditions: Standard
Construction
Type & style
- Home type: SingleFamily
- Architectural style: Colonial,Traditional
- Property subtype: Single Family Residence
Materials
- Vinyl Siding, Copper Plumbing
- Foundation: Block
- Roof: Asphalt
Condition
- Resale
- Year built: 1931
Utilities & green energy
- Electric: Circuit Breakers
- Sewer: Connected
- Water: Not Connected, Public
- Utilities for property: Cable Available, High Speed Internet Available, Sewer Connected, Water Available
Community & neighborhood
Location
- Region: Rochester
- Subdivision: Sunnymede
Other
Other facts
- Listing terms: Cash,Conventional
Price history
| Date | Event | Price |
|---|---|---|
| 5/14/2025 | Sold | $275,000+2.2%$174/sqft |
Source: | ||
| 4/3/2025 | Pending sale | $269,000$170/sqft |
Source: | ||
| 3/11/2025 | Listed for sale | $269,000$170/sqft |
Source: | ||
Public tax history
| Year | Property taxes | Tax assessment |
|---|---|---|
| 2024 | -- | $143,400 |
| 2023 | -- | $143,400 |
| 2022 | -- | $143,400 |
Find assessor info on the county website
Neighborhood: 14618
Nearby schools
GreatSchools rating
- NACouncil Rock Primary SchoolGrades: K-2Distance: 0.7 mi
- 7/10Twelve Corners Middle SchoolGrades: 6-8Distance: 0.6 mi
- 8/10Brighton High SchoolGrades: 9-12Distance: 0.6 mi
Schools provided by the listing agent
- District: Brighton
Source: NYSAMLSs. This data may not be complete. We recommend contacting the local school district to confirm school assignments for this home.
