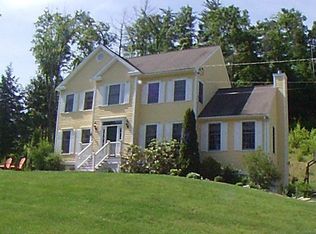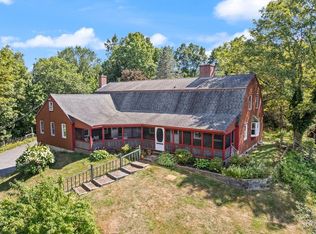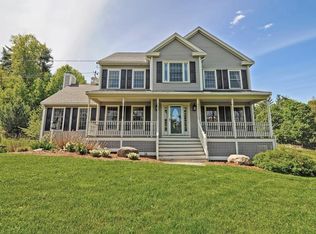Beautiful colonial with gorgeous farmers porch offers amazing panoramic views of Scarlet Hill, Martins Pond and Brooks Orchard. Five minute walk down Shattuck Rd to the top of Gibbet Hill, Ten minute walk to Groton Center. This home has been extremely well maintained and lovingly updated over the years. Lots of stone work, walk ways, large patio, firepit and sitting areas offer various places to relax and enjoy these gorgeous scenic views. Foyer welcomes you leading to the dining room-office on your left and living room on your right, both of which flow into the spacious eat-in kitchen and over to the fire placed cathedral ceiling family room. There is a deck located off the kitchen area, along with laundry and half bath. The master features a fully renovated bathroom with gorgeous tile shower, new vanity and floors. The other 3 bedrooms are nicely sized and share a full bath on the second floor. List of all of the improvements available upon request.
This property is off market, which means it's not currently listed for sale or rent on Zillow. This may be different from what's available on other websites or public sources.


