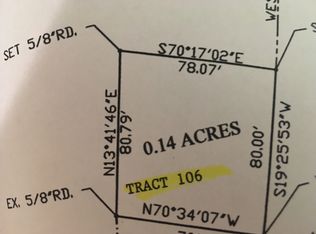Sold
Price Unknown
282 Marcantel Rd, Dequincy, LA 70633
4beds
2,010sqft
Single Family Residence, Residential
Built in 2016
1 Acres Lot
$304,400 Zestimate®
$--/sqft
$1,924 Estimated rent
Home value
$304,400
$277,000 - $335,000
$1,924/mo
Zestimate® history
Loading...
Owner options
Explore your selling options
What's special
This well-maintained 4-bedroom, 2-bathroom home sits on a spacious 1-acre lot nestled between DeQuincy and Sulphur. Featuring an open, inviting layout this home is perfect for both everyday living and entertaining. The kitchen showcases granite countertops, plenty of cabinetry, and a seated island. Double sink granite vanities in both bathrooms add a touch of luxury, while the large master suite is a true retreat with a walk-in closet, soaking tub, and a separate shower. The 40 x 20 covered-patio outdoor space overlooking the private, treed lot is perfect for gatherings or relaxing evenings. Whether you're looking to entertain guests or enjoy peaceful country living, this home has it all. Located in flood zone x, where flood insurance is typically not required. All measurements are more or less.
Zillow last checked: 8 hours ago
Listing updated: October 14, 2025 at 12:16am
Listed by:
Kristin Suchanek 337-222-9363,
Realty Solutions
Bought with:
Cheyenne Bustamante, 995703847
Real Broker, LLC
Source: SWLAR,MLS#: SWL25001750
Facts & features
Interior
Bedrooms & bathrooms
- Bedrooms: 4
- Bathrooms: 2
- Full bathrooms: 2
Primary bedroom
- Description: Room
- Level: Lower
- Area: 225 Square Feet
- Dimensions: 15 x 14.5
Bedroom
- Description: Room
- Level: Lower
- Area: 132 Square Feet
- Dimensions: 12 x 11
Bedroom
- Description: Room
- Level: Lower
- Area: 121 Square Feet
- Dimensions: 11 x 11
Bedroom
- Description: Room
- Level: Lower
- Area: 121 Square Feet
- Dimensions: 11 x 11
Primary bathroom
- Description: Room
- Level: Lower
- Area: 143 Square Feet
- Dimensions: 13 x 11
Bathroom
- Description: Room
- Level: Lower
- Area: 50 Square Feet
- Dimensions: 10 x 5
Dining room
- Description: Room
- Level: Lower
- Area: 168 Square Feet
- Dimensions: 12 x 13.5
Kitchen
- Description: Room
- Level: Lower
- Area: 154 Square Feet
- Dimensions: 11 x 13.5
Laundry
- Description: Room
- Level: Lower
- Area: 63 Square Feet
- Dimensions: 8.8 x 7.4
Living room
- Description: Room
- Level: Lower
- Area: 360 Square Feet
- Dimensions: 20 x 17.6
Walk in closet
- Description: Room
- Level: Lower
- Area: 48 Square Feet
- Dimensions: 6 x 8
Heating
- Central
Cooling
- Central Air
Appliances
- Included: Dishwasher, Electric Range, Electric Water Heater, Refrigerator
Features
- Open Floorplan
- Has basement: No
- Has fireplace: No
- Fireplace features: None
Interior area
- Total interior livable area: 2,010 sqft
Property
Parking
- Parking features: Driveway, Garage
- Has garage: Yes
- Has uncovered spaces: Yes
Features
- Patio & porch: Covered, Concrete, Front Porch, Patio
- Fencing: None
- Has view: Yes
- View description: Trees/Woods
Lot
- Size: 1 Acres
- Dimensions: 110 x 350
- Features: Back Yard, Wooded
Details
- Parcel number: 00229903AB
- Special conditions: Standard
Construction
Type & style
- Home type: SingleFamily
- Architectural style: Acadian
- Property subtype: Single Family Residence, Residential
Materials
- Brick
- Foundation: Slab
- Roof: Shingle
Condition
- New construction: No
- Year built: 2016
Utilities & green energy
- Sewer: Private Sewer
- Water: Community
- Utilities for property: Electricity Connected, Sewer Connected, Water Connected
Community & neighborhood
Location
- Region: Dequincy
- Subdivision: Elliott Estates
Other
Other facts
- Road surface type: Paved
Price history
| Date | Event | Price |
|---|---|---|
| 10/10/2025 | Sold | -- |
Source: SWLAR #SWL25001750 Report a problem | ||
| 9/7/2025 | Contingent | $305,000$152/sqft |
Source: SWLAR #SWL25001750 Report a problem | ||
| 7/4/2025 | Price change | $305,000-3.2%$152/sqft |
Source: Greater Southern MLS #SWL25001750 Report a problem | ||
| 5/17/2025 | Price change | $315,000-1.6%$157/sqft |
Source: Greater Southern MLS #SWL25001750 Report a problem | ||
| 3/29/2025 | Listed for sale | $320,000+23.1%$159/sqft |
Source: Greater Southern MLS #SWL25001750 Report a problem | ||
Public tax history
| Year | Property taxes | Tax assessment |
|---|---|---|
| 2024 | $2,973 -0.1% | $24,870 |
| 2023 | $2,976 +0.6% | $24,870 |
| 2022 | $2,957 -4.5% | $24,870 |
Find assessor info on the county website
Neighborhood: 70633
Nearby schools
GreatSchools rating
- NADequincy Primary SchoolGrades: PK-2Distance: 2.9 mi
- 6/10Dequincy Middle SchoolGrades: 6-8Distance: 3.3 mi
- 7/10Dequincy High SchoolGrades: 9-12Distance: 3.1 mi
