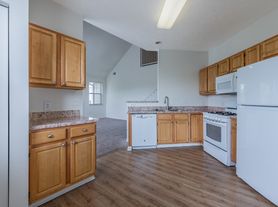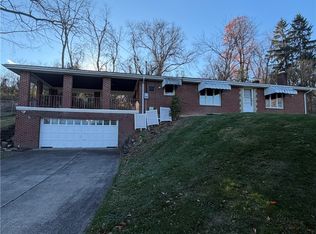Welcome to 282 Maple Ridge, a perfectly designed end-unit townhouse in Cecil Township, located within the Canon-McMillan School District and available for immediate occupancy. This home offers 3 bedrooms with the potential for a 4th bedroom or flexible use as a finished game room in the lower level. The open-concept main level features a spacious kitchen conveniently located next to the two-car garage, creating an efficient and functional living space. The primary suite includes a jet-spray soaking tub, separate walk-in shower, and a walk-in closet. Additional interior highlights include second-floor laundry and a large storage room on the lower level. Outdoor features includes a oversized deck and expansive yard, ideal for relaxing or entertaining.
Tenant is responsible for all utilities
Townhouse for rent
$2,650/mo
Fees may apply
282 Maple Ridge Dr, Canonsburg, PA 15317
3beds
1,814sqft
Price may not include required fees and charges. Learn more|
Townhouse
Available now
Cats, dogs OK
Central air
2 Attached garage spaces parking
Natural gas, forced air
What's special
Two-car garageExpansive yardJet-spray soaking tubEnd-unit townhousePrimary suiteSecond-floor laundryOversized deck
- 1 day |
- -- |
- -- |
Zillow last checked: 8 hours ago
Listing updated: February 14, 2026 at 04:35pm
Travel times
Looking to buy when your lease ends?
Consider a first-time homebuyer savings account designed to grow your down payment with up to a 6% match & a competitive APY.
Facts & features
Interior
Bedrooms & bathrooms
- Bedrooms: 3
- Bathrooms: 4
- Full bathrooms: 2
- 1/2 bathrooms: 2
Heating
- Natural Gas, Forced Air
Cooling
- Central Air
Appliances
- Included: Dishwasher, Microwave, Refrigerator, Stove
Features
- Jetted Tub, Kitchen Island, Pantry, Walk In Closet, Window Treatments
- Flooring: Carpet
Interior area
- Total interior livable area: 1,814 sqft
Video & virtual tour
Property
Parking
- Total spaces: 2
- Parking features: Attached
- Has attached garage: Yes
- Details: Contact manager
Features
- Stories: 2
- Exterior features: Architecture Style: Two Story, Building Maintenance included in rent, Built In, Garage Door Opener, Heating system: Forced Air, Heating: Gas, Jetted Tub, Kitchen Island, Multi Pane, No Utilities included in rent, Pantry, Parking included in rent, Some Gas Appliances, Walk In Closet, Water included in rent, Window Treatments
- Spa features: Jetted Bathtub
Details
- Parcel number: 1400140100004006
Construction
Type & style
- Home type: Townhouse
- Property subtype: Townhouse
Condition
- Year built: 2009
Utilities & green energy
- Utilities for property: Water
Building
Management
- Pets allowed: Yes
Community & HOA
Location
- Region: Canonsburg
Financial & listing details
- Lease term: Contact For Details
Price history
| Date | Event | Price |
|---|---|---|
| 2/14/2026 | Listed for rent | $2,650$1/sqft |
Source: WPMLS #1740044 Report a problem | ||
| 5/24/2024 | Sold | $345,000-2.7%$190/sqft |
Source: | ||
| 4/9/2024 | Contingent | $354,700$196/sqft |
Source: | ||
| 4/4/2024 | Listed for sale | $354,700+60.8%$196/sqft |
Source: | ||
| 8/28/2009 | Sold | $220,549$122/sqft |
Source: Public Record Report a problem | ||
Neighborhood: 15317
Nearby schools
GreatSchools rating
- 6/10Hills-Hendersonville El SchoolGrades: K-4Distance: 2.2 mi
- 7/10Canonsburg Middle SchoolGrades: 7-8Distance: 3.5 mi
- 6/10Canon-Mcmillan Senior High SchoolGrades: 9-12Distance: 3 mi

