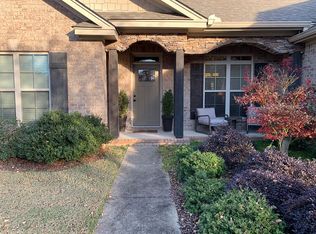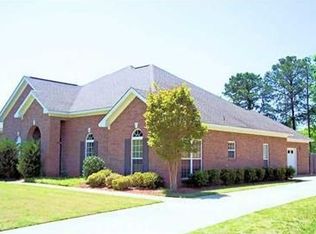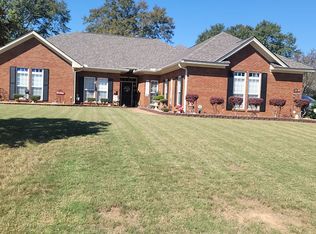Like NEW home with large yard, upgrades, and OPEN, ACCESSIBLE design in MAGNOLIA RIDGE! Custom built in 2017, this home has 3 bedrooms, 2 full baths, and approx. 1924 square feet of living space. The OPEN CONCEPT floor plan features HARDWOOD FLOORS, GRANITE countertops, ZERO BARRIER SHOWER, TANKLESS water heater, spray FOAM insulation and a LARGE fully fenced backyard. The welcoming entry features lovely cut glass front door. The large OPEN CONCEPT living area has a gas fireplace with media access over the fireplace, lots of natural light, a DINING area, and access to the COVERED PATIO. Cooking is a joy in this kitchen with granite countertops, double stainless sink, and breakfast bar. The two carpeted guest bedrooms are on the left side of the home, both featuring large closets, and sharing the hall bathroom. The main bedroom is on the right side of the home with hardwood floors and a large walk in closet. The main bathroom is designed for accessibility - the shower has a zero barrier entry and built in seat, a separate soaking tub, double GRANITE vanities, a linen closet, and toilet area with handicap grab bars. The large laundry room has a sink, storage closet, and clothes hanging area. The double garage includes attic access - attic has extra decking for storage. Covered patio with hook up for gas grill has a ramp into the LARGE FENCED BACK YARD with mature trees. Extras include a sprinkler system, security system, and energy efficient FOAM insulation. Minutes to shopping, schools, the interstate, Maxwell AFB, and The Pines golf course.
This property is off market, which means it's not currently listed for sale or rent on Zillow. This may be different from what's available on other websites or public sources.



