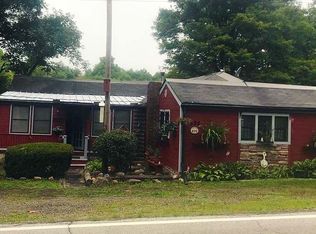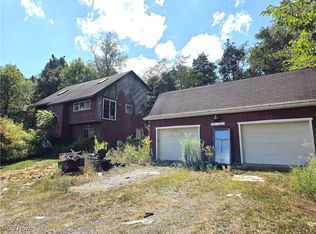Sold for $179,000 on 01/04/24
$179,000
282 Magnolia Rd NW, Dellroy, OH 44620
3beds
1,885sqft
Single Family Residence
Built in 1978
-- sqft lot
$222,500 Zestimate®
$95/sqft
$1,651 Estimated rent
Home value
$222,500
$205,000 - $243,000
$1,651/mo
Zestimate® history
Loading...
Owner options
Explore your selling options
What's special
Private lot on 2+ acres! What an opportunity to buy a property in close proximity to Atwood Lake. This 3 Bed 2 Bath home sits on just over 2 acres and is conveniently located halfway between Magnolia and Dellroy on SR-542. With over 1,800 Sq. Ft. of living space along with privacy this desirable property is sure to impress.
Zillow last checked: 8 hours ago
Listing updated: January 11, 2024 at 09:39am
Listing Provided by:
Bob Hall (330)339-1196barnettrealtors@roadrunner.com,
Barnett Inc. Realtors,
Steven O Cronebaugh 330-243-6574,
Barnett Inc. Realtors
Bought with:
Jaren T Fink, 2019002906
RE/MAX Infinity
Source: MLS Now,MLS#: 4492747 Originating MLS: East Central Association of REALTORS
Originating MLS: East Central Association of REALTORS
Facts & features
Interior
Bedrooms & bathrooms
- Bedrooms: 3
- Bathrooms: 2
- Full bathrooms: 2
Bedroom
- Description: Flooring: Carpet
- Level: Third
- Dimensions: 14.00 x 11.00
Bedroom
- Description: Flooring: Carpet
- Level: Third
- Dimensions: 12.00 x 9.00
Bedroom
- Description: Flooring: Carpet
- Level: Third
- Dimensions: 13.00 x 17.00
Primary bathroom
- Description: Flooring: Carpet
- Level: Third
- Dimensions: 8.00 x 9.00
Bathroom
- Description: Flooring: Laminate
- Level: First
- Dimensions: 5.00 x 7.00
Eat in kitchen
- Description: Flooring: Carpet
- Level: Third
- Dimensions: 21.00 x 13.00
Family room
- Description: Flooring: Laminate
- Level: First
- Dimensions: 26.00 x 13.00
Laundry
- Description: Flooring: Laminate
- Level: First
- Dimensions: 18.00 x 12.00
Living room
- Description: Flooring: Carpet
- Level: Second
- Dimensions: 21.00 x 12.00
Heating
- Forced Air, Oil
Cooling
- Central Air
Features
- Basement: None
- Has fireplace: No
Interior area
- Total structure area: 1,885
- Total interior livable area: 1,885 sqft
- Finished area above ground: 1,885
Property
Parking
- Total spaces: 2
- Parking features: Attached, Garage, Unpaved
- Attached garage spaces: 2
Features
- Levels: Multi/Split
Details
- Parcel number: 310000394.000
Construction
Type & style
- Home type: SingleFamily
- Architectural style: Split Level
- Property subtype: Single Family Residence
Materials
- Wood Siding
- Roof: Asphalt,Fiberglass
Condition
- Year built: 1978
Utilities & green energy
- Sewer: Septic Tank
- Water: Well
Community & neighborhood
Location
- Region: Dellroy
Price history
| Date | Event | Price |
|---|---|---|
| 1/4/2024 | Sold | $179,000-0.5%$95/sqft |
Source: | ||
| 11/2/2023 | Pending sale | $179,900$95/sqft |
Source: | ||
| 10/30/2023 | Listed for sale | $179,900$95/sqft |
Source: | ||
Public tax history
| Year | Property taxes | Tax assessment |
|---|---|---|
| 2024 | $1,893 +22.7% | $46,010 +0.9% |
| 2023 | $1,543 -1.9% | $45,600 |
| 2022 | $1,573 +20.1% | $45,600 +16.5% |
Find assessor info on the county website
Neighborhood: 44620
Nearby schools
GreatSchools rating
- 6/10Sandy Valley Elementary SchoolGrades: PK-5Distance: 5.7 mi
- 5/10Sandy Valley Middle SchoolGrades: 6-8Distance: 5.6 mi
- 6/10Sandy Valley High SchoolGrades: 8-12Distance: 5.6 mi
Schools provided by the listing agent
- District: Conotton Valley Unio - 3401
Source: MLS Now. This data may not be complete. We recommend contacting the local school district to confirm school assignments for this home.

Get pre-qualified for a loan
At Zillow Home Loans, we can pre-qualify you in as little as 5 minutes with no impact to your credit score.An equal housing lender. NMLS #10287.

