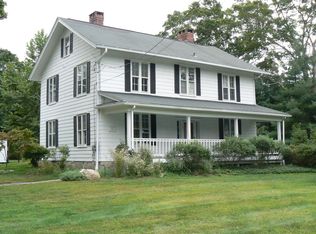Sold for $1,505,000
$1,505,000
282 Lyons Plain Road, Weston, CT 06883
5beds
2,946sqft
Single Family Residence
Built in 1800
3.99 Acres Lot
$2,004,000 Zestimate®
$511/sqft
$4,413 Estimated rent
Home value
$2,004,000
$1.68M - $2.42M
$4,413/mo
Zestimate® history
Loading...
Owner options
Explore your selling options
What's special
Welcome to The Cottages at Lyons plain, a magnificent four acre riverfront estate, in the heart of picturesque lower Weston. This inspiring retreat, once known as Laurel Lawn, is nestled on a breathtaking bend in the Saugatuck River. Its scenic acreage comprises three charming, updated homes, as well as a lofty-temperature controlled carriage barn in its center, renovated in 2005. Plenty of room for larger scale construction and expansion, a potential pool site as well. Dwellings include an iconic 1 bedroom waterfront, post and beam jewel box, built in 2004 by local craftsmen, a circa 1800s 3 bedroom & 2 bath farmhouse with 2 covered porches, and quintessential 1 bedroom C. 1940s caretaker's cottage with large walkup attic. Own a piece of history on your own peninsula, rife with authentic character and original detail, but no historic restrictions. Meander down this idyllic private lane, past original stone walls, charming well and hen houses, across a hidden bridge, and avail yourself to private swimming and sporting opportunities in one of the region's finest trout fishing spots. You will never look back. All buildings are legal rental properties, a singular status in the Town of Weston. Ask for details. Must have confirmed appointment. Do not walk property without appointment.
Zillow last checked: 8 hours ago
Listing updated: October 05, 2023 at 07:04am
Listed by:
Bross Chingas Bross Team at Coldwell Banker,
Joni Usdan 203-216-7654,
Coldwell Banker Realty 203-227-8424
Bought with:
Joni Usdan, RES.0694710
Coldwell Banker Realty
Source: Smart MLS,MLS#: 170568729
Facts & features
Interior
Bedrooms & bathrooms
- Bedrooms: 5
- Bathrooms: 4
- Full bathrooms: 4
Primary bedroom
- Level: Upper
Bedroom
- Level: Upper
Bedroom
- Level: Main
Den
- Level: Upper
Dining room
- Level: Main
Kitchen
- Level: Main
Living room
- Level: Main
Heating
- Baseboard, Propane
Cooling
- Central Air, Wall Unit(s)
Appliances
- Included: Cooktop, Oven, Microwave, Range Hood, Refrigerator, Freezer, Washer, Dryer, Water Heater
- Laundry: Lower Level, Main Level
Features
- In-Law Floorplan
- Basement: Partial,Crawl Space,Unfinished,Interior Entry,Storage Space
- Attic: Walk-up,Finished,Partially Finished
- Number of fireplaces: 3
Interior area
- Total structure area: 2,946
- Total interior livable area: 2,946 sqft
- Finished area above ground: 2,946
Property
Parking
- Total spaces: 2
- Parking features: Detached, Private, Paved
- Garage spaces: 2
- Has uncovered spaces: Yes
Features
- Patio & porch: Porch
- Exterior features: Garden
- Fencing: Partial
- Has view: Yes
- View description: Water
- Has water view: Yes
- Water view: Water
- Waterfront features: Waterfront, River Front, Beach Access
Lot
- Size: 3.99 Acres
- Features: Farm, Rolling Slope, Landscaped
Details
- Additional structures: Barn(s), Guest House
- Parcel number: 405069
- Zoning: R
Construction
Type & style
- Home type: SingleFamily
- Architectural style: Antique,Farm House
- Property subtype: Single Family Residence
Materials
- Clapboard
- Foundation: Stone
- Roof: Asphalt,Wood
Condition
- New construction: No
- Year built: 1800
Utilities & green energy
- Sewer: Septic Tank
- Water: Well
Community & neighborhood
Community
- Community features: Library, Park, Private Rec Facilities, Public Rec Facilities
Location
- Region: Weston
- Subdivision: Lower Weston
Price history
| Date | Event | Price |
|---|---|---|
| 10/4/2023 | Sold | $1,505,000+0.7%$511/sqft |
Source: | ||
| 9/13/2023 | Pending sale | $1,495,000$507/sqft |
Source: | ||
| 7/13/2023 | Price change | $1,495,000-18.1%$507/sqft |
Source: | ||
| 5/17/2023 | Listed for sale | $1,825,000+108.6%$619/sqft |
Source: | ||
| 12/13/2017 | Sold | $875,000+87499900%$297/sqft |
Source: | ||
Public tax history
| Year | Property taxes | Tax assessment |
|---|---|---|
| 2025 | $22,149 +2% | $926,730 +0.1% |
| 2024 | $21,719 +9% | $925,400 +53.5% |
| 2023 | $19,931 +0.3% | $602,860 |
Find assessor info on the county website
Neighborhood: 06883
Nearby schools
GreatSchools rating
- 9/10Weston Intermediate SchoolGrades: 3-5Distance: 1.7 mi
- 8/10Weston Middle SchoolGrades: 6-8Distance: 1.7 mi
- 10/10Weston High SchoolGrades: 9-12Distance: 1.7 mi
Schools provided by the listing agent
- Elementary: Hurlbutt
- Middle: Weston
- High: Weston
Source: Smart MLS. This data may not be complete. We recommend contacting the local school district to confirm school assignments for this home.
Get pre-qualified for a loan
At Zillow Home Loans, we can pre-qualify you in as little as 5 minutes with no impact to your credit score.An equal housing lender. NMLS #10287.
Sell with ease on Zillow
Get a Zillow Showcase℠ listing at no additional cost and you could sell for —faster.
$2,004,000
2% more+$40,080
With Zillow Showcase(estimated)$2,044,080
