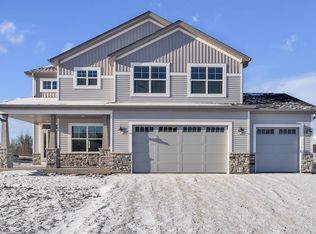Closed
$705,000
282 Kiddle LANE, Union Grove, WI 53182
3beds
1,998sqft
Single Family Residence
Built in 2023
0.45 Acres Lot
$741,400 Zestimate®
$353/sqft
$2,900 Estimated rent
Home value
$741,400
$645,000 - $853,000
$2,900/mo
Zestimate® history
Loading...
Owner options
Explore your selling options
What's special
This stunning 2023 RKBA model home features an inviting great room with 11' ceilings, large windows that fill the space with natural light, and a gas fireplace w/ stacked stone surround. The designer kitchen showcases quartz countertops, a spacious island with a snack bar, GE appliances, and a stylish tile backsplash. The master suite offers a luxurious retreat with a box-up ceiling, a walk-in tiled shower, oversized quartz vanities, and a spacious walk-in closet. A versatile office with double doors provides the perfect work-from-home space. Additional highlights include a mudroom with built-in boot bench, and two more well-sized bedrooms with a shared full bath. This home is a must-see!
Zillow last checked: 8 hours ago
Listing updated: April 15, 2025 at 02:26am
Listed by:
Nicole Clark,
Korndoerfer Homes LLC
Bought with:
Laura Woltersdorf
Source: WIREX MLS,MLS#: 1895302 Originating MLS: Metro MLS
Originating MLS: Metro MLS
Facts & features
Interior
Bedrooms & bathrooms
- Bedrooms: 3
- Bathrooms: 2
- Full bathrooms: 2
- Main level bedrooms: 1
Primary bedroom
- Level: Main
- Area: 224
- Dimensions: 16 x 14
Bedroom 2
- Level: Upper
- Area: 121
- Dimensions: 11 x 11
Bedroom 3
- Level: Upper
- Area: 132
- Dimensions: 11 x 12
Bathroom
- Features: Stubbed For Bathroom on Lower, Tub Only, Ceramic Tile, Master Bedroom Bath: Walk-In Shower, Master Bedroom Bath, Shower Over Tub
Kitchen
- Level: Main
- Area: 169
- Dimensions: 13 x 13
Living room
- Level: Main
- Area: 324
- Dimensions: 18 x 18
Office
- Level: Main
- Area: 121
- Dimensions: 11 x 11
Heating
- Natural Gas
Cooling
- Central Air
Appliances
- Included: Dishwasher, Disposal, Dryer, Microwave, Oven, Range, Refrigerator, Washer
Features
- Pantry, Walk-In Closet(s), Kitchen Island
- Flooring: Wood or Sim.Wood Floors
- Windows: Low Emissivity Windows
- Basement: Full,Concrete
Interior area
- Total structure area: 1,998
- Total interior livable area: 1,998 sqft
Property
Parking
- Total spaces: 3
- Parking features: Garage Door Opener, Attached, 3 Car
- Attached garage spaces: 3
Features
- Levels: One
- Stories: 1
- Patio & porch: Patio
- Exterior features: Sprinkler System
Lot
- Size: 0.45 Acres
- Dimensions: +/.45
- Features: Sidewalks
Details
- Parcel number: 186032130001262
- Zoning: Residential
Construction
Type & style
- Home type: SingleFamily
- Architectural style: Ranch
- Property subtype: Single Family Residence
Materials
- Aluminum Trim, Stone, Brick/Stone, Vinyl Siding
Condition
- New Construction
- New construction: Yes
- Year built: 2023
Utilities & green energy
- Sewer: Public Sewer
- Water: Public
- Utilities for property: Cable Available
Green energy
- Green verification: ENERGY STAR Certified Homes
Community & neighborhood
Security
- Security features: Security System
Location
- Region: Union Grove
- Subdivision: Canopy Hill
- Municipality: Union Grove
HOA & financial
HOA
- Has HOA: Yes
- HOA fee: $315 annually
Price history
| Date | Event | Price |
|---|---|---|
| 4/15/2025 | Sold | $705,000-2.1%$353/sqft |
Source: | ||
| 2/27/2025 | Contingent | $719,900$360/sqft |
Source: | ||
| 10/9/2024 | Listed for sale | $719,900+627.9%$360/sqft |
Source: | ||
| 7/22/2022 | Listing removed | -- |
Source: | ||
| 5/9/2022 | Listed for sale | $98,900$49/sqft |
Source: | ||
Public tax history
| Year | Property taxes | Tax assessment |
|---|---|---|
| 2024 | $7,351 +49.7% | $432,900 +107.5% |
| 2023 | $4,910 +510.9% | $208,600 +737.8% |
| 2022 | $804 | $24,900 |
Find assessor info on the county website
Neighborhood: 53182
Nearby schools
GreatSchools rating
- 6/10Union Grove Elementary SchoolGrades: PK-8Distance: 1.5 mi
- 4/10Union Grove High SchoolGrades: 9-12Distance: 0.4 mi
Schools provided by the listing agent
- Elementary: Union Grove
- High: Union Grove
- District: Union Grove J1
Source: WIREX MLS. This data may not be complete. We recommend contacting the local school district to confirm school assignments for this home.

Get pre-qualified for a loan
At Zillow Home Loans, we can pre-qualify you in as little as 5 minutes with no impact to your credit score.An equal housing lender. NMLS #10287.
Sell for more on Zillow
Get a free Zillow Showcase℠ listing and you could sell for .
$741,400
2% more+ $14,828
With Zillow Showcase(estimated)
$756,228