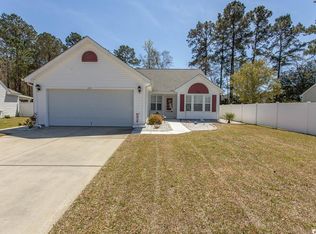Sold for $280,000
$280,000
282 Junco Circle, Longs, SC 29568
3beds
1,550sqft
Single Family Residence
Built in 2005
8,712 Square Feet Lot
$279,500 Zestimate®
$181/sqft
$1,958 Estimated rent
Home value
$279,500
$260,000 - $299,000
$1,958/mo
Zestimate® history
Loading...
Owner options
Explore your selling options
What's special
This well-maintained Augusta floorplan is absolutely perfect! The home features an open and bright floorplan with split bedrooms. The soaring vaulted ceilings and the natural light create an inviting entertaining space. The floors throughout the main living areas have been upgraded, the roof was replaced in 2020, the driveway and the back patio were extended, and the home was painted using a soft, neutral pallet. In addition to the 3 bedrooms, and 2 bathrooms, this home offers a large Carolina/Sunroom, and an extension in the living room. The attached 2 car garage is perfect for whatever you desire- it even features a mini split to keep the climate controlled should you want to use it as additional living space! You cannot beat the central location! You are 10 minutes to the BEACH! The neighborhood offers a beautiful community pool, playground, gazebo, and a welcoming brick entrance!
Zillow last checked: 8 hours ago
Listing updated: July 12, 2024 at 03:17pm
Listed by:
The Britt Page Group Cell:843-457-1919,
Real Estate By The Sea,
Melody Page 252-452-3083,
Real Estate By The Sea
Bought with:
Roz Murray, 21170
RE/MAX Southern Shores NMB
Source: CCAR,MLS#: 2409700
Facts & features
Interior
Bedrooms & bathrooms
- Bedrooms: 3
- Bathrooms: 2
- Full bathrooms: 2
Primary bedroom
- Features: Ceiling Fan(s), Main Level Master, Walk-In Closet(s)
Primary bathroom
- Features: Dual Sinks, Separate Shower, Vanity
Dining room
- Features: Kitchen/Dining Combo
Kitchen
- Features: Breakfast Bar, Pantry
Living room
- Features: Ceiling Fan(s), Vaulted Ceiling(s)
Other
- Features: Bedroom on Main Level, Entrance Foyer
Heating
- Central, Electric
Cooling
- Central Air
Appliances
- Included: Dishwasher, Microwave, Range, Refrigerator
- Laundry: Washer Hookup
Features
- Breakfast Bar, Bedroom on Main Level, Entrance Foyer
- Flooring: Carpet, Laminate, Vinyl
Interior area
- Total structure area: 1,950
- Total interior livable area: 1,550 sqft
Property
Parking
- Total spaces: 6
- Parking features: Attached, Garage, Two Car Garage
- Attached garage spaces: 2
Features
- Levels: One
- Stories: 1
- Patio & porch: Patio
- Exterior features: Patio
- Pool features: Community, Outdoor Pool
Lot
- Size: 8,712 sqft
- Features: Rectangular, Rectangular Lot
Details
- Additional parcels included: ,
- Parcel number: 34607040015
- Zoning: RES
- Special conditions: None
Construction
Type & style
- Home type: SingleFamily
- Architectural style: Ranch
- Property subtype: Single Family Residence
Materials
- Vinyl Siding
- Foundation: Slab
Condition
- Resale
- Year built: 2005
Community & neighborhood
Community
- Community features: Pool
Location
- Region: Longs
- Subdivision: Wakefield
HOA & financial
HOA
- Has HOA: Yes
- HOA fee: $75 monthly
- Services included: Association Management, Common Areas, Pool(s), Trash
Other
Other facts
- Listing terms: Cash,Conventional,FHA,VA Loan
Price history
| Date | Event | Price |
|---|---|---|
| 7/12/2024 | Sold | $280,000-3.4%$181/sqft |
Source: | ||
| 6/2/2024 | Contingent | $289,900$187/sqft |
Source: | ||
| 5/27/2024 | Listed for sale | $289,900$187/sqft |
Source: | ||
| 5/22/2024 | Contingent | $289,900$187/sqft |
Source: | ||
| 4/28/2024 | Price change | $289,900-5%$187/sqft |
Source: | ||
Public tax history
| Year | Property taxes | Tax assessment |
|---|---|---|
| 2024 | $563 | $178,860 +15% |
| 2023 | -- | $155,530 |
| 2022 | -- | $155,530 |
Find assessor info on the county website
Neighborhood: 29568
Nearby schools
GreatSchools rating
- 8/10Riverside ElementaryGrades: PK-5Distance: 5 mi
- 8/10North Myrtle Beach Middle SchoolGrades: 6-8Distance: 7.2 mi
- 6/10North Myrtle Beach High SchoolGrades: 9-12Distance: 7.9 mi
Schools provided by the listing agent
- Elementary: Riverside Elementary
- Middle: North Myrtle Beach Middle School
- High: North Myrtle Beach High School
Source: CCAR. This data may not be complete. We recommend contacting the local school district to confirm school assignments for this home.
Get pre-qualified for a loan
At Zillow Home Loans, we can pre-qualify you in as little as 5 minutes with no impact to your credit score.An equal housing lender. NMLS #10287.
Sell with ease on Zillow
Get a Zillow Showcase℠ listing at no additional cost and you could sell for —faster.
$279,500
2% more+$5,590
With Zillow Showcase(estimated)$285,090
