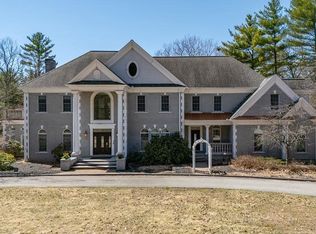New construction Cape style home with first floor master bedroom suite! This is an entertainer's delight with an open concept floor plan featuring a applianced kitchen with custom made soft close cabinets, large center island and granite countertops as well as a walk-in pantry. The spacious dining area is open to the kitchen and the living room to allow for the chef to have ongoing social interactions with guests. The living room has high vaulted ceilings, palladium window & french doors letting the sun filter through and access to a back deck for enjoyment on those warm summer days. No need to share as this master bedroom suite has separate his & hers baths with tiled showers as well as his and hers walk in closets. Two guests bedrooms are located on the second floor along with a full guest bath. If you have a need for a quiet space, an office or den, there is a room on the main level that is ideal and a partially finished room on the second level that could be a nice hobby room or game room. Laundry room is also conveniently located on the first floor. All flooring is easy clean hardwood flooring in main areas with tile flooring in bathrooms. Heating system is forced hot air with central A/C for those warm summer days. Location offers great access to Rt. 93 to the lakes region and the Concord area. Come take a look at this home which offers multiple uses as a single level home or a two story home for the larger family.
This property is off market, which means it's not currently listed for sale or rent on Zillow. This may be different from what's available on other websites or public sources.

