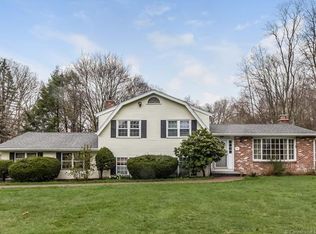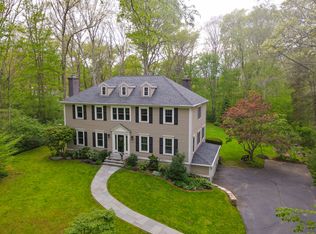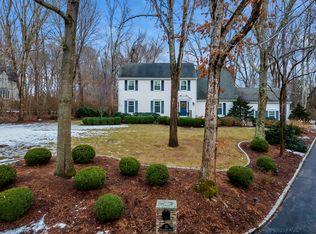Completely Refurbished Raised Ranch on Horsepond Road. Open Floor Plan in Kitchen and Dining and Living Room. New Kitchen with Frigidiare Gallery series appliances. Beautiful custom back splash, Stainless Sink and Granite Counter. Recessed LED Lighting throughout the home with all new American Wood floors. All New Oversized Windows with Low E Argon filled insulation. Master Bath has a new custom tile shower along with beautiful vanity. Hall Bath has a Tiled Tub/Shower and new Vanity. Custom Deck off the Kitchen overlooks large rear yard. New High Efficiency Rheem Gas furnace and new A/C. New Exterior doors and Garage Door. New Tiled first floor space with Separate outside entrance could be 4th bedroom or Professional Office or Playroom. First floor also features a Family Room with a wood burning fireplace and separate laundry room with washer and dryer and a walk out to the rear yard through a new slider. Just 1.3 mile from I95 Exit 62. Or .1 north from Horsepond/Duck Hole merge.
This property is off market, which means it's not currently listed for sale or rent on Zillow. This may be different from what's available on other websites or public sources.



