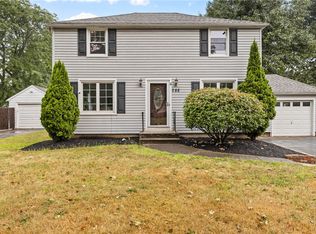Closed
$262,000
282 Hartsdale Rd, Rochester, NY 14622
3beds
1,320sqft
Single Family Residence
Built in 1953
8,712 Square Feet Lot
$273,500 Zestimate®
$198/sqft
$2,429 Estimated rent
Home value
$273,500
$257,000 - $293,000
$2,429/mo
Zestimate® history
Loading...
Owner options
Explore your selling options
What's special
Welcome to 282 Hartsdale Rd – a charming and spacious Colonial located in one of Irondequoit’s most desirable neighborhoods. This well-maintained home features 3 generously sized bedrooms and 1.5 baths, offering comfortable and functional living. The bright, updated kitchen has stainless steel appliances and ample cabinet space, ideal for cooking and entertaining. The formal dining room includes two beautiful built-ins, while the spacious living room offers a cozy setting for everyday living. Enjoy the bonus of a three-season sunroom and a welcoming front porch, perfect for relaxing through the seasons! The partially finished basement provides additional living space for a home office, playroom, or media area! Upstairs, you’ll find three spacious bedrooms, including a primary bedroom with two closets, a full bath, and a convenient half bath on the main level. Step outside to discover two two-tier decks, a fully fenced yard, and a 16x32 pool. The backyard is perfect for summer fun, entertaining or relaxing under the sun. A shed and detached one-car garage offer great storage and convenience. Hardwoods! Vinyl Windows! Tear-off Roof (2024), Furnace and Central air (2020 & 2022), and Water heater (2017). Greenlight fiber internet is available! Located just a short walk to Heyer-Bayer Memorial Park with its amazing playground and close to Durand Eastman Park, this home also offers quick access to Route 590, 104, Wegmans, Seabreeze, and downtown Rochester. Delayed showing Saturday 3/22 at 10 am. Open House: Sunday 3/23 2–4 PM and delayed Negotiations Tuesday 3/25 at 1 pm. Don't miss your chance to own this gem in a quiet, welcoming neighborhood!
Zillow last checked: 8 hours ago
Listing updated: May 23, 2025 at 07:31am
Listed by:
Karin J. Morabito 585-290-6410,
Real Broker NY LLC,
Richard Morabito 585-370-2999,
Real Broker NY LLC
Bought with:
Tina Sallazzo, 10401343259
The Spurling Group Real Estate LLC
Source: NYSAMLSs,MLS#: R1594434 Originating MLS: Rochester
Originating MLS: Rochester
Facts & features
Interior
Bedrooms & bathrooms
- Bedrooms: 3
- Bathrooms: 2
- Full bathrooms: 1
- 1/2 bathrooms: 1
- Main level bathrooms: 1
Heating
- Gas, Forced Air
Cooling
- Central Air
Appliances
- Included: Dryer, Dishwasher, Electric Oven, Electric Range, Gas Water Heater, Microwave, Refrigerator, Washer
- Laundry: In Basement
Features
- Ceiling Fan(s), Separate/Formal Dining Room, Sliding Glass Door(s)
- Flooring: Ceramic Tile, Hardwood, Luxury Vinyl, Varies
- Doors: Sliding Doors
- Basement: Partially Finished,Sump Pump
- Number of fireplaces: 1
Interior area
- Total structure area: 1,320
- Total interior livable area: 1,320 sqft
Property
Parking
- Total spaces: 1
- Parking features: Detached, Garage
- Garage spaces: 1
Features
- Levels: Two
- Stories: 2
- Patio & porch: Deck
- Exterior features: Blacktop Driveway, Deck, Fully Fenced, Pool
- Pool features: Above Ground
- Fencing: Full
Lot
- Size: 8,712 sqft
- Dimensions: 59 x 144
- Features: Near Public Transit, Rectangular, Rectangular Lot, Residential Lot
Details
- Parcel number: 2634000771100005037000
- Special conditions: Standard
Construction
Type & style
- Home type: SingleFamily
- Architectural style: Colonial,Two Story
- Property subtype: Single Family Residence
Materials
- Aluminum Siding
- Foundation: Block
- Roof: Asphalt
Condition
- Resale
- Year built: 1953
Utilities & green energy
- Sewer: Connected
- Water: Connected, Public
- Utilities for property: High Speed Internet Available, Sewer Connected, Water Connected
Green energy
- Energy efficient items: Appliances, HVAC
Community & neighborhood
Location
- Region: Rochester
- Subdivision: Peach Grove
Other
Other facts
- Listing terms: Cash,Conventional,FHA,VA Loan
Price history
| Date | Event | Price |
|---|---|---|
| 5/19/2025 | Sold | $262,000+38%$198/sqft |
Source: | ||
| 3/26/2025 | Pending sale | $189,900$144/sqft |
Source: | ||
| 3/21/2025 | Listed for sale | $189,900+46.1%$144/sqft |
Source: | ||
| 4/10/2017 | Sold | $130,000+0.9%$98/sqft |
Source: | ||
| 3/6/2017 | Pending sale | $128,900$98/sqft |
Source: RE/MAX Plus #R1027923 Report a problem | ||
Public tax history
| Year | Property taxes | Tax assessment |
|---|---|---|
| 2024 | -- | $190,000 |
| 2023 | -- | $190,000 +47.9% |
| 2022 | -- | $128,500 |
Find assessor info on the county website
Neighborhood: 14622
Nearby schools
GreatSchools rating
- 4/10Durand Eastman Intermediate SchoolGrades: 3-5Distance: 0.7 mi
- 3/10East Irondequoit Middle SchoolGrades: 6-8Distance: 1.6 mi
- 6/10Eastridge Senior High SchoolGrades: 9-12Distance: 0.6 mi
Schools provided by the listing agent
- District: East Irondequoit
Source: NYSAMLSs. This data may not be complete. We recommend contacting the local school district to confirm school assignments for this home.
