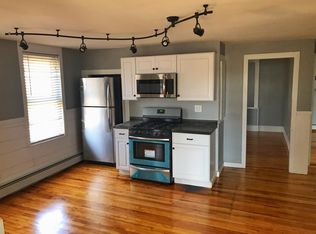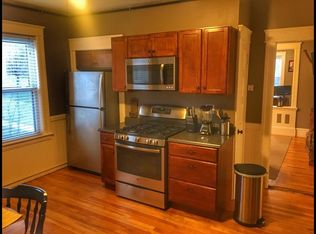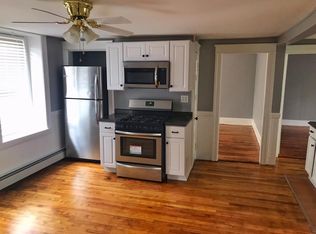Location, Location, Location! Unique Opportunity to own this well maintained 4 unit building in sought after rental area! Turn Key 4 family with many updates! Great property for Investor or Owner Occupied Buyer. Units 2, 3 & 4 have very similar layouts and include 2 spacious BR's, large eat-in Kitchen separate LR, DR & additional room off the kitchen area for home office. Lower Level unit also has 2 Bedrooms, Kitchen & Living Room. All units have recently updated kitchens w/ SS appliances & updated baths. 3 of the units have new energy efficient, GAS, forced hot water baseboard and on demand hot water systems. The other unit has newer gas heating units. *Easy maintenance vinyl siding and vinyl replacement windows. *Washer/Dryer hookups in unit. Recent interior paint & refinished hardwood flrs in all units. *Off street parking for 3 cars with potential to expand.Unit 1 is above grade lower level (pictures label basement unit are of unit 1).
This property is off market, which means it's not currently listed for sale or rent on Zillow. This may be different from what's available on other websites or public sources.


