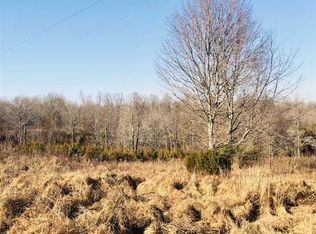Sold for $240,000
$240,000
282 Halifax Rd, Scottsville, TN 42164
3beds
1,500sqft
Single Family Residence
Built in 2022
0.98 Acres Lot
$261,500 Zestimate®
$160/sqft
$1,903 Estimated rent
Home value
$261,500
$248,000 - $275,000
$1,903/mo
Zestimate® history
Loading...
Owner options
Explore your selling options
What's special
Builders has meticulous detail in this 3 bedroom 2 full bathroom home ready for you to move in. Inviting stone and beamed front porch welcomes you and your guests to make you feel right at home. This home offers stainless steel appliances along with granite counter tops throughout the home, custom tile bathrooms, Luxury plank vinyl through entire home (no carpet). Lots of recess lighting for all your families needs. Covered front porch to enjoy your morning coffee or evening tea. Back deck overlooks private back yard. Quiet country area yet close to town for all your shopping and medical needs.
Zillow last checked: 8 hours ago
Listing updated: October 12, 2024 at 10:52pm
Listed by:
Marie C Drahus 615-668-5920,
PARKS LAKESIDE
Bought with:
Ty Wiles, 279329
EXP Realty, LLC
Source: RASK,MLS#: RA20233541
Facts & features
Interior
Bedrooms & bathrooms
- Bedrooms: 3
- Bathrooms: 2
- Full bathrooms: 2
- Main level bathrooms: 2
- Main level bedrooms: 3
Primary bedroom
- Level: Main
- Area: 225
- Dimensions: 15 x 15
Bedroom 2
- Level: Main
- Area: 144
- Dimensions: 12 x 12
Bedroom 3
- Level: Main
- Area: 132
- Dimensions: 12 x 11
Primary bathroom
- Level: Main
Bathroom
- Features: Double Vanity, Granite Counters, Tub/Shower Combo
Kitchen
- Features: Eat-in Kitchen, Granite Counters, Pantry
Heating
- Central, Heat Pump, Electric
Cooling
- Central Air
Appliances
- Included: Dishwasher, Microwave, Range/Oven, Electric Range, Range Hood, Refrigerator, Self Cleaning Oven, Smooth Top Range, Electric Water Heater
- Laundry: Closet, Laundry Closet, Laundry Room
Features
- Ceiling Fan(s), Split Bedroom Floor Plan, Walk-In Closet(s), Walls (Dry Wall), Eat-in Kitchen, Kitchen/Dining Combo
- Flooring: Other
- Basement: None,Crawl Space
- Has fireplace: No
- Fireplace features: None
Interior area
- Total structure area: 1,500
- Total interior livable area: 1,500 sqft
Property
Parking
- Parking features: None
- Has uncovered spaces: Yes
Accessibility
- Accessibility features: None
Features
- Patio & porch: Covered Front Porch, Deck
- Exterior features: Lighting, Mature Trees
- Fencing: None
Lot
- Size: 0.98 Acres
- Features: County
Details
- Parcel number: 46194A2
Construction
Type & style
- Home type: SingleFamily
- Architectural style: Ranch
- Property subtype: Single Family Residence
Materials
- Brick/Siding
- Roof: Shingle
Condition
- New construction: Yes
- Year built: 2022
Utilities & green energy
- Sewer: Septic Tank
- Water: City
- Utilities for property: Electricity Available, Electricity Connected
Community & neighborhood
Security
- Security features: Smoke Detector(s)
Location
- Region: Scottsville
- Subdivision: None
HOA & financial
HOA
- Amenities included: None
Other
Other facts
- Price range: $249.9K - $240K
Price history
| Date | Event | Price |
|---|---|---|
| 10/13/2023 | Sold | $240,000-4%$160/sqft |
Source: | ||
| 9/7/2023 | Price change | $249,900-2%$167/sqft |
Source: | ||
| 8/31/2023 | Price change | $254,900-0.6%$170/sqft |
Source: | ||
| 8/4/2023 | Listed for sale | $256,500$171/sqft |
Source: | ||
Public tax history
Tax history is unavailable.
Neighborhood: 42164
Nearby schools
GreatSchools rating
- 3/10Allen County Intermediate CenterGrades: 4-6Distance: 2.2 mi
- 7/10James E Bazzell Middle SchoolGrades: 7-8Distance: 1.9 mi
- 6/10Allen County-Scottsville High SchoolGrades: 9-12Distance: 1.9 mi
Schools provided by the listing agent
- Elementary: Allen County Primary Center
- Middle: James E Bazzell
- High: Allen County
Source: RASK. This data may not be complete. We recommend contacting the local school district to confirm school assignments for this home.
Get pre-qualified for a loan
At Zillow Home Loans, we can pre-qualify you in as little as 5 minutes with no impact to your credit score.An equal housing lender. NMLS #10287.
