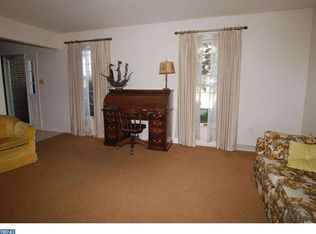Welcome to White Stone Manor, an estate with almost 40 acres of Rolling Hills, scenic views and wooded lands. From the moment you enter the gate and drive down .25 acre paved driveway you are struck by the shear beauty of this unique property. The main country house features 3000sq ft. of living space and was built by the owner himself one stone at a time. The inside boasts hardwood floors, a large eat in kitchen, a formal dining room and a beautiful family room with a large stone wood-burning fireplace. There is almost 15 to 20 acres of mowed fields and 15-20 acres of mature forest which makes you feel like you~re at a park rather then on a private estate. The property features multiple buildings, which include a 19th century 22 X 28 story and a half log house with a red metal roof that has been meticulously updated on the outside, and a 22X 44 19th century Pa Bank barn. There are endless possibilities with the other garages and buildings on the property. The buildings include a 21X 24 metal sheathed 3 vehicle garage with a loft, three 30X48 metal pole buildings with concrete floors and features 100/220 electric with a vehicle lift which could be used for a business or to house multiple cars if you~re an automobile enthusiast. Indulge your hobbies in the 11 X 23 heated workshop that allows you the space to craft your art. When you are walking the grounds you are struck by the beauty of the .25-acre spring feed pond that allows you to fish or just take a boat out to the middle to take in the day. There are many possibilities for usage of this property including a horse farm or the ability to develop the property by a builder. With 320 ft. of road frontage and its location to all major roadways and shopping centers make this a very desirable property. Also enrolled in Clean Green since 1992 makes the taxes extremely low for the amount of acreage and buildings on the property. Call today to schedule your private tour of this one of a kind property. SELLER IS OPEN TO REASONABLE OFFERS.
This property is off market, which means it's not currently listed for sale or rent on Zillow. This may be different from what's available on other websites or public sources.

