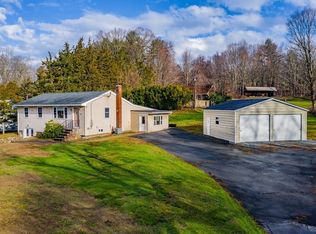Dreaming of your own piece of paradise? This may be the location for you! 2.8 picturesque acres surround this Ranch home. Start your morning on the front porch with a steaming cup of coffee while you enjoy the mountain views. Comfortable living room with gas stove is perfect for those chilly winter nights. Spacious kitchen has plenty of room for eat-in area or island. Dining room/family room combo off the back of the house has gas fireplace, new wall to wall carpeting and access to fenced backyard. Master bedroom has dual closets, new wall to wall carpeting and access to full bath. Bedroom 2 has new wall to wall carpeting and large closet -- tandem to 3rd bedroom which has wood flooring, cathedral ceiling, walk-in closet and exterior access. Additional features ~ first floor laundry, replacement windows, over-sized 2 car garage, shed and barn.
This property is off market, which means it's not currently listed for sale or rent on Zillow. This may be different from what's available on other websites or public sources.
