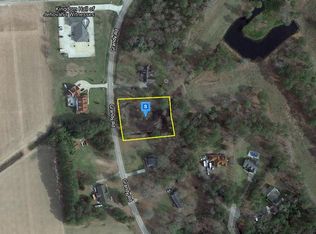Sold for $858,000 on 05/23/24
$858,000
282 Grandy Road, Grandy, NC 27939
4beds
4,866sqft
Single Family Residence
Built in 2005
1.92 Acres Lot
$887,600 Zestimate®
$176/sqft
$6,308 Estimated rent
Home value
$887,600
$799,000 - $994,000
$6,308/mo
Zestimate® history
Loading...
Owner options
Explore your selling options
What's special
Welcome to this incredible modern multi-generational home nestled on a sprawling 1.92-acre lot, offering the perfect blend of luxury and functionality.With no HOA fees and no flood insurance required, this property provides unmatched freedom, privacy, and peace of mind.
An expansive driveway leads up to the oversized 32x32 garage/workshop, providing ample space for vehicles, storage, or hobbies. Admire picturesque sunrises from the front covered wrap-around porch and amazing sunsets by the new 16'x35' saltwater inground heated pool, setting the tone for tranquil mornings and peaceful evenings.Step into luxury living with a recently remodeled home featuring a spacious fully fenced outdoor area, covered patio, and concrete sundeck, perfect for entertaining or relaxing in style.
Inside, discover a thoughtfully designed interior boasting hardwood floors throughout the 1 st and 2 nd floors creating a warm and inviting atmosphere.The renovated kitchen is a chef's dream, featuring a 36'' GE Cafe gas range, kitchen island with quartz countertop, upgraded cabinets, and luxury vinyl plank flooring, ensuring both style and functionality. On the first floor, find an alternative primary bedroom with a full bath, offering flexibility and accessibility. Ascend to the second floor to discover the primary suite with a spacious ensuite bathroom, complete with a separate soaking tub and steam shower for ultimate relaxation. Additionally, two more ensuite bedrooms await on this level, along with a generously sized laundry room for added convenience. The newly carpeted third floor offers a large room ideal for a home theatre, accompanied by additional space perfect for an office in the loft area. Another bedroom with an ensuite bathroom completes this level, offering versatility and comfort.
Located just minutes from local golf courses, approximately 20 min. to the OBX, and 45 min. to the VA/NC border, this property offers convenient access to amenities and attractions. Call Today!
Zillow last checked: 8 hours ago
Listing updated: May 23, 2024 at 02:43pm
Listed by:
Diana Brink 252-435-7346,
A Better Way Realty, Inc.
Bought with:
A Non Member
A Non Member
Source: Hive MLS,MLS#: 100433734 Originating MLS: Albemarle Area Association of REALTORS
Originating MLS: Albemarle Area Association of REALTORS
Facts & features
Interior
Bedrooms & bathrooms
- Bedrooms: 4
- Bathrooms: 6
- Full bathrooms: 5
- 1/2 bathrooms: 1
Primary bedroom
- Description: w/ensuite
- Level: Second
Bedroom 1
- Description: Full Bath
- Level: First
Bedroom 2
- Description: ensuite
- Level: Second
Bedroom 4
- Description: ensuite
- Level: Third
Bathroom 5
- Level: Second
Bonus room
- Description: ensuite
- Level: Second
Breakfast nook
- Level: First
Dining room
- Level: First
Family room
- Level: First
Living room
- Level: First
Media room
- Level: Third
Office
- Level: Third
Utility room
- Level: Second
Heating
- Fireplace(s), Gas Pack, Heat Pump, Zoned, Other, Electric
Cooling
- Heat Pump, Zoned
Appliances
- Included: Vented Exhaust Fan, Gas Cooktop, Refrigerator, Dishwasher
- Laundry: Dryer Hookup, Washer Hookup, Laundry Room
Features
- Walk-in Closet(s), Kitchen Island, Ceiling Fan(s), Pantry, Walk-in Shower, Home Theater, In-Law Quarters, Walk-In Closet(s)
- Flooring: Carpet, LVT/LVP, Wood
- Doors: Storm Door(s)
- Basement: None
- Attic: Access Only
Interior area
- Total structure area: 4,866
- Total interior livable area: 4,866 sqft
Property
Parking
- Total spaces: 8
- Parking features: Garage Faces Front, Garage Door Opener
- Uncovered spaces: 8
Features
- Levels: Three Or More
- Stories: 3
- Patio & porch: Covered, Patio, Wrap Around
- Exterior features: Outdoor Shower, Storm Doors
- Pool features: In Ground
- Fencing: Back Yard,Vinyl
- Waterfront features: None
Lot
- Size: 1.92 Acres
- Dimensions: 180 x 208 x 196 x 219 222 x 208 x 222 x 208
- Features: Open Lot
Details
- Parcel number: 0095000012j0000
- Zoning: AG
- Special conditions: Standard
Construction
Type & style
- Home type: SingleFamily
- Property subtype: Single Family Residence
Materials
- Vinyl Siding
- Foundation: Crawl Space
- Roof: Architectural Shingle
Condition
- New construction: No
- Year built: 2005
Utilities & green energy
- Sewer: Septic Tank
- Water: Public
- Utilities for property: Water Available
Green energy
- Energy efficient items: Thermostat
Community & neighborhood
Security
- Security features: Smoke Detector(s)
Location
- Region: Grandy
- Subdivision: None
Other
Other facts
- Listing agreement: Exclusive Right To Sell
- Listing terms: Cash,Conventional
Price history
| Date | Event | Price |
|---|---|---|
| 5/23/2024 | Sold | $858,000-1.9%$176/sqft |
Source: | ||
| 3/30/2024 | Pending sale | $875,000$180/sqft |
Source: | ||
| 3/30/2024 | Contingent | $875,000$180/sqft |
Source: | ||
| 3/20/2024 | Listed for sale | $875,000+78.9%$180/sqft |
Source: | ||
| 3/24/2021 | Listing removed | -- |
Source: Owner Report a problem | ||
Public tax history
| Year | Property taxes | Tax assessment |
|---|---|---|
| 2024 | $3,940 +10.2% | $592,900 |
| 2023 | $3,575 +20.3% | $592,900 |
| 2022 | $2,972 +2% | $592,900 +1.9% |
Find assessor info on the county website
Neighborhood: 27939
Nearby schools
GreatSchools rating
- 6/10W T Griggs ElementaryGrades: PK-5Distance: 3.3 mi
- 4/10Currituck County MiddleGrades: 6-8Distance: 10.7 mi
- 3/10Currituck County HighGrades: 9-12Distance: 10.7 mi

Get pre-qualified for a loan
At Zillow Home Loans, we can pre-qualify you in as little as 5 minutes with no impact to your credit score.An equal housing lender. NMLS #10287.
Sell for more on Zillow
Get a free Zillow Showcase℠ listing and you could sell for .
$887,600
2% more+ $17,752
With Zillow Showcase(estimated)
$905,352