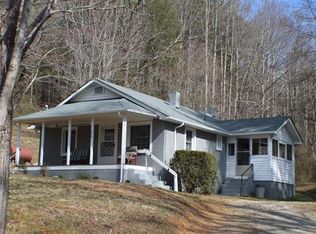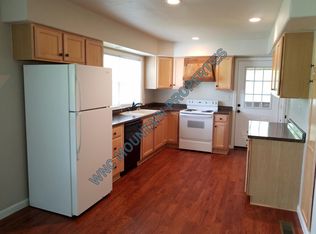Wonderful 3 bedroom 2 bathroom home on a private wooded lot in Fairview! Step into this fantastic find and you will be greeted by the beautiful stone fireplace in the cozy living room. Home features roomy kitchen complete with a convenient kitchen island. Off the kitchen is a bright dining area surrounded by windows and wonderful natural light. Master bedroom with large master bath featuring dual sinks and separate tub and shower. This charming home is located on a peaceful, spacious lot complete with a storage shed and large 2 car carport.
This property is off market, which means it's not currently listed for sale or rent on Zillow. This may be different from what's available on other websites or public sources.

