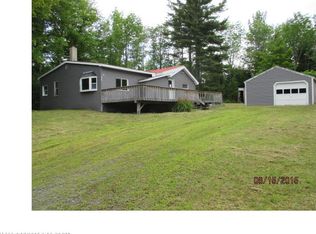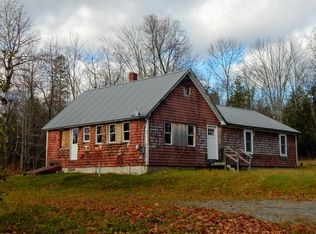Located in the country and just a short distance from town. Open concept kitchen, dining room with new cabinets, stainless appliances and new vinyl flooring. Over sized living room with porcelain tile. Door to a 14X24 covered patio. Full bath with laundry and new washer and dryer. Three bedrooms with plenty of closet space and new flooring. Attached garage with direct entry to mud room. Office or could be 4th bedroom. Gas on demand hot water, Also a 10X16 room for additional living area. Raised play area with crusher dust base and nicely landscaped. A fire pit and another concrete 17X20 patio. Three out buildings form storage. Metal roof, vinyl sided and nicely landscaped. Close to Sebec Lake. Peaks Kenney Park and Golf Course. ATV and snowmobile from property. Ready to move into.
This property is off market, which means it's not currently listed for sale or rent on Zillow. This may be different from what's available on other websites or public sources.

