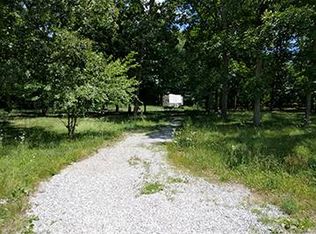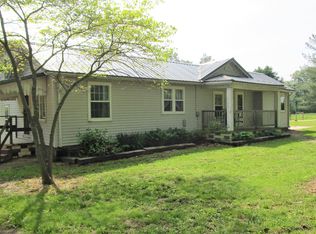Closed
$350,000
282 Fig Rd, Flora, IL 62839
3beds
4,109sqft
Townhouse, Single Family Residence
Built in 2004
5 Acres Lot
$356,200 Zestimate®
$85/sqft
$2,528 Estimated rent
Home value
$356,200
Estimated sales range
Not available
$2,528/mo
Zestimate® history
Loading...
Owner options
Explore your selling options
What's special
Located on 5 lovely, wooded acres just minutes west of Flora you will love the location of this Beautiful, Quality 4200 sf country home with a Geothermal HVAC system. Stepping onto the front porch you will love the views to watch the sunsets, inside you will be in awe of the 2-story foyer with natural light, stairway and overlook below. The spacious living room is open to the kitchen and has double patio doors to the 598 sf patio. The open kitchen has Solid Hickory Cabinets with matching built pantry all with roll out shelves, Corian counter tops with a breakfast bar plus side coffee bar area. The first-floor wood floors are stunning! The mudroom has an entire west wall of lower cabinets and is just off the 988 sf finished 3 car garage. The first-floor master is private with a custom bath that has loads of storage, water closet, huge walk-in closet and custom shower room with its own personal heat. The 2nd floor has 2 huge bedrooms each with a study area and walk-in closets plus a Jack & Jill Bath. The lower level has a theatre room with surround sound that's open to a finished family area. The lower 17x14 office that has a large private bath, and walk-in closet could easily be converted to a 2nd master suite by adding a window. The lower level does have a large walk-out for convenience and safety. The 3-level zoned geothermal system has always been serviced by the same company regularly. The home has an Amazing Location, Built with Quality at a Fantastic Price! Call Today.
Zillow last checked: 8 hours ago
Listing updated: January 08, 2026 at 09:15am
Listing courtesy of:
Phil Wiley 618-676-7445,
WILEY REALTY GROUP
Bought with:
Phil Wiley
WILEY REALTY GROUP
Source: MRED as distributed by MLS GRID,MLS#: EB456324
Facts & features
Interior
Bedrooms & bathrooms
- Bedrooms: 3
- Bathrooms: 4
- Full bathrooms: 3
- 1/2 bathrooms: 1
Primary bedroom
- Features: Flooring (Carpet)
- Level: Main
- Area: 238 Square Feet
- Dimensions: 14x17
Bedroom 2
- Features: Flooring (Carpet)
- Level: Second
- Area: 336 Square Feet
- Dimensions: 14x24
Bedroom 3
- Features: Flooring (Carpet)
- Level: Main
- Area: 336 Square Feet
- Dimensions: 14x24
Dining room
- Features: Flooring (Hardwood)
- Level: Main
- Area: 196 Square Feet
- Dimensions: 14x14
Family room
- Features: Flooring (Carpet)
- Level: Basement
- Area: 208 Square Feet
- Dimensions: 13x16
Great room
- Features: Flooring (Carpet)
- Level: Basement
Kitchen
- Features: Flooring (Hardwood)
- Level: Main
- Area: 168 Square Feet
- Dimensions: 12x14
Laundry
- Features: Flooring (Vinyl)
- Level: Main
- Area: 56 Square Feet
- Dimensions: 8x7
Living room
- Features: Flooring (Hardwood)
- Level: Main
- Area: 294 Square Feet
- Dimensions: 21x14
Office
- Features: Flooring (Carpet)
- Level: Basement
- Area: 208 Square Feet
- Dimensions: 13x16
Recreation room
- Features: Flooring (Carpet)
- Level: Basement
- Area: 378 Square Feet
- Dimensions: 14x27
Heating
- Geothermal, Zoned
Cooling
- Central Air
Appliances
- Included: Dishwasher, Disposal, Dryer, Microwave, Range, Range Hood, Refrigerator, Trash Compactor, Washer, Electric Water Heater
Features
- Windows: Window Treatments
- Basement: Full,Walk-Out Access,Finished,Egress Window
Interior area
- Total interior livable area: 4,109 sqft
Property
Parking
- Total spaces: 3
- Parking features: Garage Door Opener, Attached, Detached, Garage, Guest, Oversized, Parking Lot, Shared Driveway
- Attached garage spaces: 3
- Has uncovered spaces: Yes
Features
- Stories: 2
- Patio & porch: Patio, Porch
Lot
- Size: 5 Acres
- Dimensions: 336 x 658
- Features: Level, Other, Wooded
Details
- Parcel number: 1029200021
- Other equipment: Central Vacuum
Construction
Type & style
- Home type: Townhouse
- Property subtype: Townhouse, Single Family Residence
Materials
- Vinyl Siding, Frame
- Foundation: Concrete Perimeter
Condition
- New construction: No
- Year built: 2004
Utilities & green energy
- Water: Public
- Utilities for property: Cable Available
Community & neighborhood
Location
- Region: Flora
- Subdivision: None
Other
Other facts
- Listing terms: Conventional
Price history
| Date | Event | Price |
|---|---|---|
| 6/27/2025 | Sold | $350,000$85/sqft |
Source: Public Record Report a problem | ||
| 2/28/2025 | Sold | $350,000-2.5%$85/sqft |
Source: | ||
| 1/4/2025 | Pending sale | $359,000$87/sqft |
Source: | ||
| 12/31/2024 | Listed for sale | $359,000+17.7%$87/sqft |
Source: | ||
| 3/24/2021 | Listing removed | -- |
Source: Owner Report a problem | ||
Public tax history
| Year | Property taxes | Tax assessment |
|---|---|---|
| 2024 | $5,179 +5% | $91,460 +7.7% |
| 2023 | $4,934 +5.2% | $84,882 +10% |
| 2022 | $4,691 +0.6% | $77,171 +1.8% |
Find assessor info on the county website
Neighborhood: 62839
Nearby schools
GreatSchools rating
- 8/10Flora Elementary SchoolGrades: PK-5Distance: 4.3 mi
- 10/10Floyd Henson Jr High SchoolGrades: 6-8Distance: 4.4 mi
- 6/10Flora High SchoolGrades: 9-12Distance: 3.9 mi
Schools provided by the listing agent
- Elementary: Flora
- Middle: Flora
- High: Flora Hs
Source: MRED as distributed by MLS GRID. This data may not be complete. We recommend contacting the local school district to confirm school assignments for this home.

Get pre-qualified for a loan
At Zillow Home Loans, we can pre-qualify you in as little as 5 minutes with no impact to your credit score.An equal housing lender. NMLS #10287.

