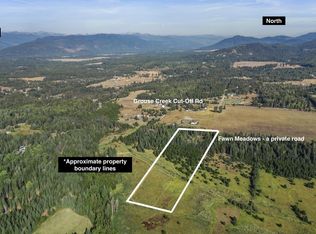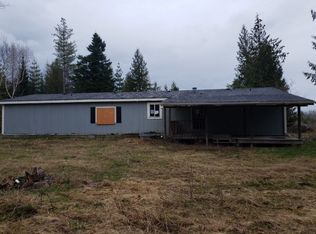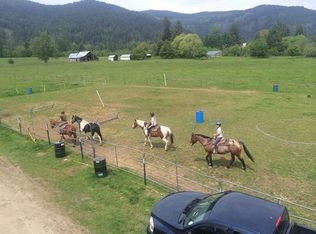Immaculate one of a kind timber framed estate located on 29.90 beautiful acres w/ panoramic mountain views. Walk into a breath taking home w/ a slate floor entry leading into the living room. Spacious living room w/ vaulted ceilings showcasing a floor to ceiling stone fireplace & a wall of windows allowing natural light. Gourmet kitchen has a large ''L'' shaped island w/ seating, granite counters, ss appliances, walk-in pantry & a wet bar w/ wine & glass storage. Master bedroom has a walk-in closet, french doors allowing access to patio, & a en-suite bathroom w/ a lrg soaking tub & a walk-in shower. All four bedrooms have the privacy & convenience of en-suite baths. The fourth bedroom is very spacious & great for visiting guests w/ its own kitchenette & bathroom.
This property is off market, which means it's not currently listed for sale or rent on Zillow. This may be different from what's available on other websites or public sources.


