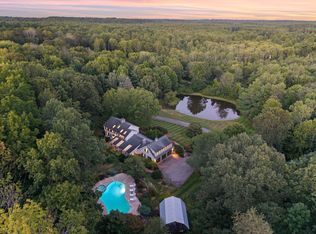Wonderful 4+ bedroom, 2.5 bath Cape privately nestled in 11 wooded and trail adorned acres is an absolute dream! The property is very private and has been meticulously maintained. The neutral and tasteful decor compliments this open concept home offering hardwood floors, ceramic tiles, spacious and functional gourmet kitchen with granite counter tops and stainless steel appliances, updated baths, gracious living room w/ impressive wood burning fireplace and charming built-ins, tranquil 3-season porch overlooking the patio and wooded yard. It features a flexible floor plan where one could use the 1st floor bedroom and adjacent full bath as a master. The second floor features three generous and bright bedrooms including a master bedroom, family bath and 2 unspoiled unfinished storage areas, ready to be finished. All systems have been recently serviced and are in good working order. It is minutes from all major routes, 45 minutes from Boston, in the very desirable Hampton Falls school system and community. Come experience this lovely home in a park-like setting for yourself.
This property is off market, which means it's not currently listed for sale or rent on Zillow. This may be different from what's available on other websites or public sources.
