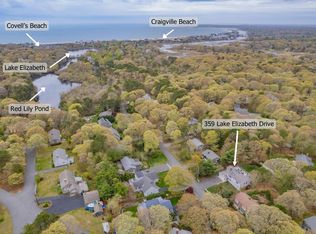Sold for $900,000
$900,000
282 Elliott Road, Centerville, MA 02632
3beds
2,168sqft
Single Family Residence
Built in 1984
0.64 Acres Lot
$999,900 Zestimate®
$415/sqft
$3,464 Estimated rent
Home value
$999,900
$940,000 - $1.07M
$3,464/mo
Zestimate® history
Loading...
Owner options
Explore your selling options
What's special
This Centerville quintessential Cape home is flooded with natural light, and so welcoming you will want to move in immediately. This desirable location offers easy access to the village, Four Seas Ice Cream, Lambert's, restaurants, Craigville Beach, as well as Covell's residents' beach. The home has been well-maintained, with recent exterior painting, heating converted to gas in with a high-efficiency furnace installed, newer windows, updated bathrooms, appliances, and interior painting. Nicely situated on over 1/2 acre, a long driveway provides privacy and the deck and level backyard await your outdoor entertaining. Sale is subject to the owners finding suitable housing. All measurements are approximate.
Zillow last checked: 8 hours ago
Listing updated: September 02, 2024 at 01:31am
Listed by:
Cindy Lee Caldwell 508-737-5670,
Sotheby's International Realty
Bought with:
Lapsley Martin Team
Kinlin Grover Compass
Source: CCIMLS,MLS#: 22300669
Facts & features
Interior
Bedrooms & bathrooms
- Bedrooms: 3
- Bathrooms: 2
- Full bathrooms: 2
- Main level bathrooms: 1
Primary bedroom
- Description: Flooring: Wood
- Features: Closet, Walk-In Closet(s), HU Cable TV, Dressing Room
- Level: Second
- Area: 420
- Dimensions: 25 x 16.8
Bedroom 2
- Description: Flooring: Wood
- Features: Bedroom 2, Shared Full Bath, HU Cable TV, Closet
- Level: Second
- Area: 345
- Dimensions: 13.8 x 25
Bedroom 3
- Description: Flooring: Wood
- Features: Bedroom 3, Shared Full Bath, HU Cable TV, Closet
- Level: First
- Area: 198.56
- Dimensions: 14.6 x 13.6
Primary bathroom
- Features: Shared Full Bath
Dining room
- Description: Flooring: Wood
- Features: Dining Room
- Area: 197.81
- Dimensions: 15.1 x 13.1
Kitchen
- Description: Flooring: Wood,Stove(s): Gas
- Features: Built-in Features, Recessed Lighting, Kitchen, Kitchen Island
- Level: First
- Area: 171.52
- Dimensions: 13.4 x 12.8
Living room
- Description: Fireplace(s): Gas,Flooring: Wood
- Features: Built-in Features, Living Room
- Level: First
- Area: 263.25
- Dimensions: 19.5 x 13.5
Heating
- Hot Water
Cooling
- None
Appliances
- Included: Dishwasher, Refrigerator, Microwave, Gas Water Heater
- Laundry: First Floor
Features
- HU Cable TV, Recessed Lighting, Linen Closet
- Flooring: Hardwood, Tile
- Basement: Bulkhead Access,Interior Entry,Full
- Number of fireplaces: 2
- Fireplace features: Gas
Interior area
- Total structure area: 2,168
- Total interior livable area: 2,168 sqft
Property
Parking
- Total spaces: 6
- Parking features: Garage - Attached, Open
- Attached garage spaces: 2
- Has uncovered spaces: Yes
Features
- Stories: 2
- Exterior features: Garden, Private Yard, Underground Sprinkler
- Frontage length: 163.00
Lot
- Size: 0.64 Acres
- Dimensions: 304 x 260
- Features: Wooded, Level, South of Route 28
Details
- Foundation area: 1120
- Parcel number: 227089
- Zoning: RC
- Special conditions: None
Construction
Type & style
- Home type: SingleFamily
- Property subtype: Single Family Residence
Materials
- Clapboard, Shingle Siding
- Foundation: Poured
- Roof: Asphalt, Shingle
Condition
- Updated/Remodeled, Actual
- New construction: No
- Year built: 1984
- Major remodel year: 2020
Utilities & green energy
- Sewer: Septic Tank
Community & neighborhood
Location
- Region: Centerville
Other
Other facts
- Listing terms: Conventional
- Road surface type: Paved
Price history
| Date | Event | Price |
|---|---|---|
| 4/5/2023 | Sold | $900,000+6%$415/sqft |
Source: | ||
| 3/4/2023 | Pending sale | $849,000$392/sqft |
Source: | ||
| 3/1/2023 | Listed for sale | $849,000+88.7%$392/sqft |
Source: | ||
| 1/26/2012 | Sold | $450,000-1.1%$208/sqft |
Source: | ||
| 10/21/2011 | Price change | $455,000-4.2%$210/sqft |
Source: Sotheby's International Realty - #21011105 Report a problem | ||
Public tax history
| Year | Property taxes | Tax assessment |
|---|---|---|
| 2025 | $7,159 +7.5% | $884,900 +3.7% |
| 2024 | $6,662 +1.6% | $853,000 +8.4% |
| 2023 | $6,560 +12.3% | $786,600 +29.8% |
Find assessor info on the county website
Neighborhood: Centerville
Nearby schools
GreatSchools rating
- 7/10Centerville ElementaryGrades: K-3Distance: 1.1 mi
- 4/10Barnstable High SchoolGrades: 8-12Distance: 0.8 mi
- 5/10Barnstable Intermediate SchoolGrades: 6-7Distance: 1.1 mi
Schools provided by the listing agent
- District: Barnstable
Source: CCIMLS. This data may not be complete. We recommend contacting the local school district to confirm school assignments for this home.
Get a cash offer in 3 minutes
Find out how much your home could sell for in as little as 3 minutes with a no-obligation cash offer.
Estimated market value$999,900
Get a cash offer in 3 minutes
Find out how much your home could sell for in as little as 3 minutes with a no-obligation cash offer.
Estimated market value
$999,900
