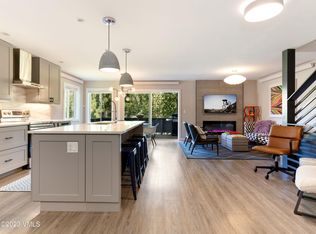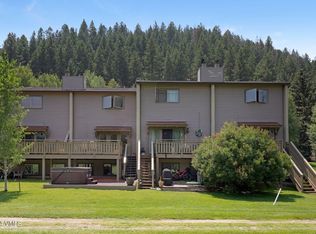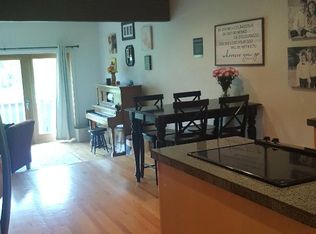Sold for $995,000 on 10/29/24
$995,000
282 Elk Ln APT 4, Avon, CO 81620
3beds
2,028sqft
Townhouse
Built in 1978
1,306.8 Square Feet Lot
$998,000 Zestimate®
$491/sqft
$5,165 Estimated rent
Home value
$998,000
$908,000 - $1.10M
$5,165/mo
Zestimate® history
Loading...
Owner options
Explore your selling options
What's special
Welcome to your mountain retreat! This spacious townhome is nestled on the fairway of the Eagle-Vail Golf Course and just minutes from world-class skiing. The bright, open-concept main living area features a cozy fireplace and large windows that offer breathtaking views of the surrounding mountains and golf course. Upstairs you will find two bedrooms with large closets and a beautifully updated shared bathroom. The den area between the bedrooms is perfect for your home office, game room, craft area or second living area. The lower level is currently split between a large rec room and storage room but could easily be used as a large bedroom and media area or home gym. While this townhome has been well-maintained, it offers the perfect canvas for modern renovations to meet your personal style and needs.
282 Elk Lane #4 is the perfect blend of mountain adventure and relaxed living, offering you a chance to create your dream home in an unbeatable location. Whether you're looking for a vacation home, an investment property, or a primary residence, this townhome has incredible potential and will be your year-round oasis. The Eagle-Vail community offers a clubhouse, golf course, pool, pickle ball and tennis courts.
Zillow last checked: 8 hours ago
Listing updated: November 05, 2024 at 10:56am
Listed by:
Renee Oleson 970-471-8480,
Berkshire Hathaway - Eagle Ranch,
Julie Geiman 970-227-8055
Bought with:
Non Member
Non Member Office
Source: VMLS,MLS#: 1010390
Facts & features
Interior
Bedrooms & bathrooms
- Bedrooms: 3
- Bathrooms: 2
- Full bathrooms: 2
Heating
- Baseboard, Electric
Cooling
- None
Appliances
- Included: Dishwasher, Dryer, Range, Refrigerator, Washer
- Laundry: Electric Dryer Hookup, Washer Hookup
Features
- Vaulted Ceiling(s), Wired for Cable
- Flooring: Carpet, Simulated Wood, Tile
- Has basement: No
Interior area
- Total structure area: 2,028
- Total interior livable area: 2,028 sqft
Property
Parking
- Total spaces: 2
- Parking features: Outside, Assigned, Parking Lot
Features
- Stories: 3
- Entry location: Main
Lot
- Size: 1,306 sqft
Details
- Parcel number: 210317214004
- Zoning: 5-TH
- Special conditions: Standard
Construction
Type & style
- Home type: Townhouse
- Property subtype: Townhouse
Materials
- Wood Siding
- Foundation: Concrete Perimeter
- Roof: Asphalt
Condition
- Year built: 1978
Utilities & green energy
- Water: Public
- Utilities for property: Sewer Connected, Cable Available, Electricity Available, Natural Gas Available, Phone Available, Sewer Available, Snow Removal, Trash, Water Available
Community & neighborhood
Community
- Community features: Clubhouse, Community Center, Cross Country Trail(s), Fishing, Golf, Near Public Transport, Pool, Tennis Court(s), Trail(s), Pickleball Courts
Location
- Region: Avon
- Subdivision: Trollhaugen
HOA & financial
HOA
- Has HOA: Yes
- HOA fee: $1,450 quarterly
Price history
| Date | Event | Price |
|---|---|---|
| 10/29/2024 | Sold | $995,000-0.5%$491/sqft |
Source: | ||
| 9/25/2024 | Pending sale | $1,000,000$493/sqft |
Source: | ||
| 9/21/2024 | Listed for sale | $1,000,000$493/sqft |
Source: | ||
Public tax history
| Year | Property taxes | Tax assessment |
|---|---|---|
| 2024 | $4,028 +31.6% | $65,590 -4.8% |
| 2023 | $3,062 +0.7% | $68,930 +67.6% |
| 2022 | $3,041 | $41,130 -2.8% |
Find assessor info on the county website
Neighborhood: 81620
Nearby schools
GreatSchools rating
- 6/10Homestake Peak SchoolGrades: PK-8Distance: 0.8 mi
- 6/10Battle Mountain High SchoolGrades: 9-12Distance: 5.4 mi

Get pre-qualified for a loan
At Zillow Home Loans, we can pre-qualify you in as little as 5 minutes with no impact to your credit score.An equal housing lender. NMLS #10287.


