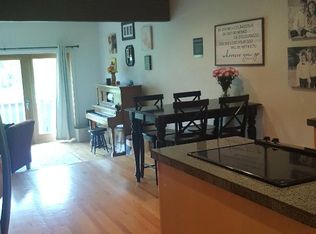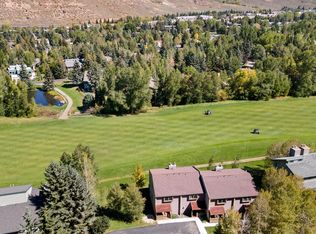Sold for $1,340,000 on 07/18/25
$1,340,000
282 Elk Ln APT 2, Avon, CO 81620
3beds
2,019sqft
Townhouse
Built in 1978
1,306.8 Square Feet Lot
$-- Zestimate®
$664/sqft
$5,393 Estimated rent
Home value
Not available
Estimated sales range
Not available
$5,393/mo
Zestimate® history
Loading...
Owner options
Explore your selling options
What's special
Nestled in the heart of the Rocky Mountains, this charming townhouse, located on a quiet street in the desirable neighborhood of EagleVail, offers the perfect blend of comfort and convenience. Move in ready, this residence has 3 bedrooms, 2.5 baths, a wood burning fireplace and a large, tiered deck with a hot tub off of the living room overlooking the 14th fairway of the EagleVail golf course. Two bedrooms are located on the upper level with a large loft/den area between the rooms that can be a TV room or office. The third bedroom is located on the lower level with a large flex space, media area and dry bar. Whether you are a full time resident or someone looking for that perfect weekend getaway, this location cannot be beat. Located near a quiet cul-de-sac just steps to trails and the golf course, this home feels secluded while being just a few minutes to I-70. Take advantage of the 18-hole golf course or take a refreshing dip in the EagleVail community pool. Or challenge friends to a game of pickle ball or tennis on the courts. Enjoy the tranquility of mountain living while being just a short drive away from the world-class year-round ski resorts of Vail and Beaver Creek.
Zillow last checked: 8 hours ago
Listing updated: July 20, 2025 at 08:33am
Listed by:
Corey Lamothe 303-918-1644,
LIV Sotheby's Int. Realty- Vail Bridge Street
Bought with:
Kyle Denton, FA100001675
Berkshire Hathaway - Vail VLG
Source: VMLS,MLS#: 1010006
Facts & features
Interior
Bedrooms & bathrooms
- Bedrooms: 3
- Bathrooms: 3
- Full bathrooms: 2
- 1/2 bathrooms: 1
Heating
- Baseboard, Electric
Cooling
- None
Appliances
- Included: Dishwasher, Disposal, Dryer, Microwave, Range, Refrigerator, Washer, Wine Cooler
- Laundry: Electric Dryer Hookup, Washer Hookup
Features
- Vaulted Ceiling(s), Wired for Cable
- Flooring: Carpet, Tile, Wood
- Has basement: No
- Has fireplace: Yes
- Fireplace features: Wood Burning
- Furnished: Yes
Interior area
- Total structure area: 2,019
- Total interior livable area: 2,019 sqft
Property
Parking
- Total spaces: 2
- Parking features: Assigned, Outside, Parking Lot
Features
- Levels: Three Or More,Multi/Split
- Stories: 3
- Entry location: 1
- Patio & porch: Deck
- Has spa: Yes
- Spa features: Spa/Hot Tub
- Has view: Yes
- View description: Golf Course, Mountain(s), South Facing, Trees/Woods
Lot
- Size: 1,306 sqft
Details
- Parcel number: 210317214002
- Zoning: 5 - TH
- Special conditions: Standard
Construction
Type & style
- Home type: Townhouse
- Property subtype: Townhouse
Materials
- Frame, Wood Siding
- Foundation: Concrete Perimeter
- Roof: Asphalt
Condition
- Year built: 1978
- Major remodel year: 2000
Utilities & green energy
- Water: Public
- Utilities for property: Cable Available, Electricity Available, Phone Available, Sewer Available, Sewer Connected, Snow Removal, Trash, Water Available
Community & neighborhood
Community
- Community features: Clubhouse, Community Center, Cross Country Trail(s), Fishing, Golf, Near Public Transport, Pool, Tennis Court(s), Trail(s), Pickleball Courts
Location
- Region: Avon
- Subdivision: Trollhaugen
HOA & financial
HOA
- Has HOA: Yes
- HOA fee: $1,450 quarterly
- Services included: Common Area Maintenance, Sewer, Snow Removal, Taxes, Trash, Water
Other
Other facts
- Listing terms: Cash,New Loan
- Road surface type: All Year
Price history
| Date | Event | Price |
|---|---|---|
| 7/18/2025 | Sold | $1,340,000-4.2%$664/sqft |
Source: | ||
| 5/22/2025 | Pending sale | $1,399,000$693/sqft |
Source: | ||
| 4/25/2025 | Price change | $1,399,000-3.5%$693/sqft |
Source: | ||
| 3/7/2025 | Listed for sale | $1,450,000-2.4%$718/sqft |
Source: | ||
| 2/7/2025 | Listing removed | $1,485,000$736/sqft |
Source: | ||
Public tax history
| Year | Property taxes | Tax assessment |
|---|---|---|
| 2024 | $4,647 +32.8% | $75,660 -4.3% |
| 2023 | $3,500 +0.7% | $79,100 +68.2% |
| 2022 | $3,477 | $47,020 -2.8% |
Find assessor info on the county website
Neighborhood: 81620
Nearby schools
GreatSchools rating
- 6/10Homestake Peak SchoolGrades: PK-8Distance: 0.8 mi
- 6/10Battle Mountain High SchoolGrades: 9-12Distance: 5.4 mi

Get pre-qualified for a loan
At Zillow Home Loans, we can pre-qualify you in as little as 5 minutes with no impact to your credit score.An equal housing lender. NMLS #10287.

