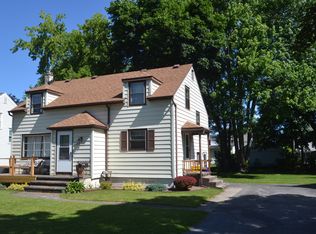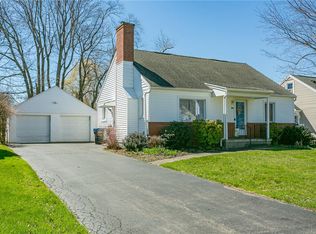Stop!! Dont pass us by, youll be surprised at all this almost 2200 SF home has to offer. Unique trilevel home with 4 finished levels PLUS unfinished basement. 4 bdrms including a primary suite that goes on & on! Dining room offers plenty of space for those large dinner parties! Or perfect location for a living room. Huge kitchen with room for all the Iron Chefs in your home also has a very spacious dining area to accommodate even the largest gatherings! The kitchen dining area overlooks the large family room of the lower level. Level 3 is home to the primary suite (with walk in closet, dressing room & dual access to HUGE bath) & bedroom 2 w/new carpeting is perfect for a private office. Level 4 holds two more guest bedrooms (new carpeting) & has access to partial unfinished attic. Let your HGTV Flag Fly! Dressing room and HUGE bath could convert to two amazing baths! Expand the lower-level half bath by stealing space from the oversized laundry. So many possibilities. HVAC approx. 2016, H2O 2018. Delayed negotiations until Mon, Oct 17th at 6 pm, please submit offers by 4 pm, allow 24 hours life of offer. PLEASE NOTE the whirlpool tub does not work. Conveyed in as is condition.
This property is off market, which means it's not currently listed for sale or rent on Zillow. This may be different from what's available on other websites or public sources.

