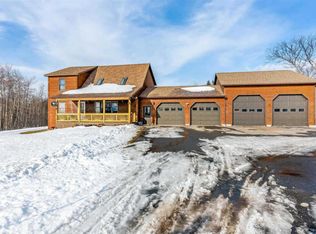Closed
Listed by:
Marilyn Zophar,
Big Bear Real Estate 802-744-6844
Bought with: KW Vermont - Cambridge
$290,000
282 Diette Road, Lowell, VT 05847
3beds
1,752sqft
Single Family Residence
Built in 1977
5.4 Acres Lot
$296,100 Zestimate®
$166/sqft
$2,376 Estimated rent
Home value
$296,100
Estimated sales range
Not available
$2,376/mo
Zestimate® history
Loading...
Owner options
Explore your selling options
What's special
Are you looking for an incredible view, a private and peaceful setting, a small pond, a barn/garage, a poultry coop with Avian flu resistant roof and accessible from the barn, garden space and raised beds, perennials, a horse stable and paddock (needs to be revived), established apple trees and berry bushes, a deck for your morning coffee? The house has many custom-made storage areas and walk-in closets throughout. The kitchen was updated in 2016 with solid birch cabinets, black granite counters, and new appliances. Efficient radiators were installed in 2016. There is an additional room over the garage/barn ready for your imagination to bring it to its full potential. The primary bedroom has a custom window perfect for seeing the gorgeous view from the king-size custom-made bed. Starlink is all set up for internet. For a bonus, the Zero-Turn mower and cart will be ready for you to mow the large lawn. You have the opportunity to put your personal finishing touch as you finish re-staining the outside and paint the inside. Being sold 'as is' as Owner moved to live with family out of state.
Zillow last checked: 8 hours ago
Listing updated: October 11, 2024 at 08:49am
Listed by:
Marilyn Zophar,
Big Bear Real Estate 802-744-6844
Bought with:
Taylor White
KW Vermont - Cambridge
Source: PrimeMLS,MLS#: 5011063
Facts & features
Interior
Bedrooms & bathrooms
- Bedrooms: 3
- Bathrooms: 2
- Full bathrooms: 1
- 3/4 bathrooms: 1
Heating
- Oil, Wood, Hot Water, Wood Stove
Cooling
- Wall Unit(s)
Appliances
- Included: Dishwasher, Dryer, Microwave, Gas Range, Refrigerator, Washer
- Laundry: 1st Floor Laundry
Features
- Kitchen/Dining, Natural Woodwork, Walk-In Closet(s), Walk-in Pantry
- Flooring: Laminate, Tile
- Basement: Bulkhead,Concrete,Concrete Floor,Full,Exterior Stairs,Interior Stairs,Interior Access,Exterior Entry,Walk-Out Access
Interior area
- Total structure area: 2,832
- Total interior livable area: 1,752 sqft
- Finished area above ground: 1,752
- Finished area below ground: 0
Property
Parking
- Total spaces: 6
- Parking features: Gravel, Parking Spaces 6+
- Garage spaces: 2
Features
- Levels: Two
- Stories: 2
- Exterior features: Deck, Natural Shade, Shed, Poultry Coop
- Fencing: Partial
- Has view: Yes
- Waterfront features: Pond, Stream
- Frontage length: Road frontage: 350
Lot
- Size: 5.40 Acres
- Features: Country Setting, Open Lot, Secluded, Views, Wooded
Details
- Additional structures: Barn(s), Outbuilding, Stable(s)
- Parcel number: 36011110060
- Zoning description: R
- Other equipment: Satellite
Construction
Type & style
- Home type: SingleFamily
- Architectural style: Gambrel
- Property subtype: Single Family Residence
Materials
- Wood Frame
- Foundation: Concrete
- Roof: Metal,Shingle
Condition
- New construction: No
- Year built: 1977
Utilities & green energy
- Electric: 110 Volt, Circuit Breakers
- Sewer: Leach Field, On-Site Septic Exists
- Utilities for property: Satellite, Satellite Internet
Community & neighborhood
Security
- Security features: Carbon Monoxide Detector(s), Smoke Detector(s)
Location
- Region: Lowell
Other
Other facts
- Road surface type: Gravel
Price history
| Date | Event | Price |
|---|---|---|
| 10/11/2024 | Sold | $290,000-1.7%$166/sqft |
Source: | ||
| 8/23/2024 | Listed for sale | $295,000+196.5%$168/sqft |
Source: | ||
| 5/6/2002 | Sold | $99,500$57/sqft |
Source: Public Record Report a problem | ||
Public tax history
| Year | Property taxes | Tax assessment |
|---|---|---|
| 2024 | -- | $152,300 |
| 2023 | -- | $152,300 |
| 2022 | -- | $152,300 |
Find assessor info on the county website
Neighborhood: 05847
Nearby schools
GreatSchools rating
- 2/10Lowell Graded SchoolGrades: PK-8Distance: 2.3 mi
- 5/10North Country Senior Uhsd #22Grades: 9-12Distance: 13.4 mi
Schools provided by the listing agent
- Elementary: Lowell Graded School
- High: North Country Union High Sch
- District: North Country Supervisory Union
Source: PrimeMLS. This data may not be complete. We recommend contacting the local school district to confirm school assignments for this home.

Get pre-qualified for a loan
At Zillow Home Loans, we can pre-qualify you in as little as 5 minutes with no impact to your credit score.An equal housing lender. NMLS #10287.
