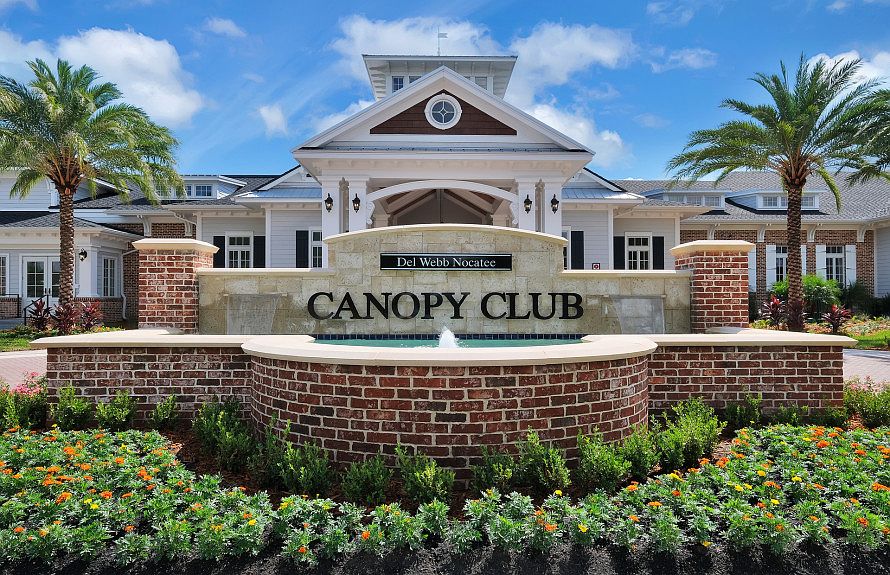Our new construction Prestige home showcases our Traditional Elevation and features 2 Bedrooms, 2.5 Bathrooms, Enclosed Flex Room - perfect for an in-home office or gym, upgraded Laundry Room with Cabinets, Luxury Vinyl Plank Flooring throughout the main living areas, Floor Outlets, and 2-Car Garage. This home boasts open concept living with a beautiful Gourmet Kitchen that features Built-In Stainless-Steel Whirlpool Appliances, upgraded 42'' Upper White Cabinets accented with a White Zellige Tile Backsplash, Quartz Countertops, and large Center Island. Just beyond the Kitchen is a cozy Café and spacious Gathering Room with Tray Ceiling that leads to your Extended Covered Lanai making indoor and outdoor entertaining a breeze. This Prestige home also features a spacious Owner's Suite which a large Walk-In Closet and En Suite Bathroom featuring a Dual-Sink Vanity with Soft Close Stone Gray Cabinets, Linen Closet, and Walk-In Shower.
Pending
$673,090
282 CURVED BAY Trail, Ponte Vedra, FL 32081
2beds
1,989sqft
Est.:
Single Family Residence
Built in 2025
6,250 sqft lot
$662,500 Zestimate®
$338/sqft
$282/mo HOA
What's special
Large center islandEn suite bathroomQuartz countertopsEnclosed flex roomExtended covered lanaiOpen concept livingGourmet kitchen
- 142 days
- on Zillow |
- 61 |
- 0 |
Zillow last checked: 7 hours ago
Listing updated: April 14, 2025 at 06:15am
Listed by:
SABRINA LOZADO BASTARDO 904-447-2080,
PULTE REALTY OF NORTH FLORIDA, LLC. 904-447-2080
Source: realMLS,MLS#: 2063848
Travel times
Schedule tour
Select your preferred tour type — either in-person or real-time video tour — then discuss available options with the builder representative you're connected with.
Select a date
Facts & features
Interior
Bedrooms & bathrooms
- Bedrooms: 2
- Bathrooms: 3
- Full bathrooms: 2
- 1/2 bathrooms: 1
Heating
- Central
Cooling
- Central Air
Appliances
- Included: Dishwasher, Gas Cooktop, Gas Range, Microwave
- Laundry: Electric Dryer Hookup, Gas Dryer Hookup, Washer Hookup
Features
- Built-in Features, Entrance Foyer, Kitchen Island, Primary Bathroom - Shower No Tub, Primary Bathroom - Tub with Shower, Master Downstairs, Walk-In Closet(s)
- Flooring: Carpet, Tile, Vinyl
Interior area
- Total interior livable area: 1,989 sqft
Video & virtual tour
Property
Parking
- Total spaces: 2
- Parking features: Attached, Garage, Garage Door Opener
- Attached garage spaces: 2
Features
- Levels: One
- Stories: 1
- Patio & porch: Covered, Rear Porch
Lot
- Size: 6,250 sqft
- Dimensions: 50' x 125'
Details
- Parcel number: 0721111080
- Zoning description: Residential
Construction
Type & style
- Home type: SingleFamily
- Architectural style: Other
- Property subtype: Single Family Residence
Materials
- Composition Siding, Frame
- Roof: Shingle
Condition
- New construction: Yes
- Year built: 2025
Details
- Builder name: Del Webb
Utilities & green energy
- Water: Public
- Utilities for property: Cable Available
Community & HOA
Community
- Security: Gated with Guard
- Senior community: Yes
- Subdivision: Del Webb Nocatee
HOA
- Has HOA: Yes
- Amenities included: Clubhouse, Dog Park, Fitness Center, Gated, Jogging Path, Park, Pickleball, Spa/Hot Tub, Tennis Court(s), Trash
- HOA fee: $282 monthly
Location
- Region: Ponte Vedra
Financial & listing details
- Price per square foot: $338/sqft
- Date on market: 1/9/2025
- Listing terms: Cash,Conventional,FHA,VA Loan
- Road surface type: Asphalt
About the community
Live large at Del Webb Nocatee, the epitome of resort-style living. This gated, 55+ active adult community is located in prestigious Ponte Vedra, where you can live nearby to world-class golf courses, pristine beaches, upscale dining and shopping. There is always an activity within reach, either offsite or at the local clubhouse and Canopy Club. This community includes a Fiber network that provides fast, reliable, multi-user Internet needed in homes today and in the future.
Source: Del Webb

