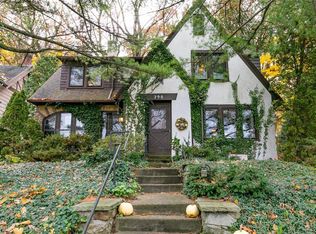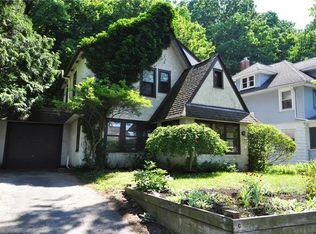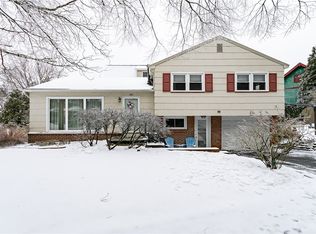Gorgeous Craftsman Style Home backing up to woods on Pinacle Hill! Enjoy an urban lifestyle while hiking out your back door. Walking distance to Cobbs Hill and Highland Park. Walk to the Lilac Festival. Truly convenient to everything: shopping, restaurants, expressways, downtown, hospitals, festivals and the 12 corners area in Brighton. New high efficiency furnace 2017, updated kitchen 2014, updated master and second bath, refinished quarter sawn white oak hardwood floors 2013, Green Light Fiber Optic Internet Connection. Period millwork detailing throughout: crown molding, leaded glass doors, windows and pocket doors. Private deck and patio overlooking Pinacle Hill Woods with sliding door directly off of the kitchen. Don't hesitate, make an appointment today and see what 282 Crosman Terrace has that is rarely available.
This property is off market, which means it's not currently listed for sale or rent on Zillow. This may be different from what's available on other websites or public sources.


